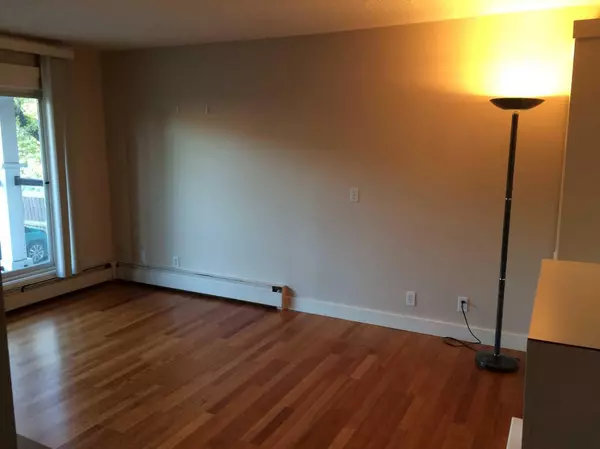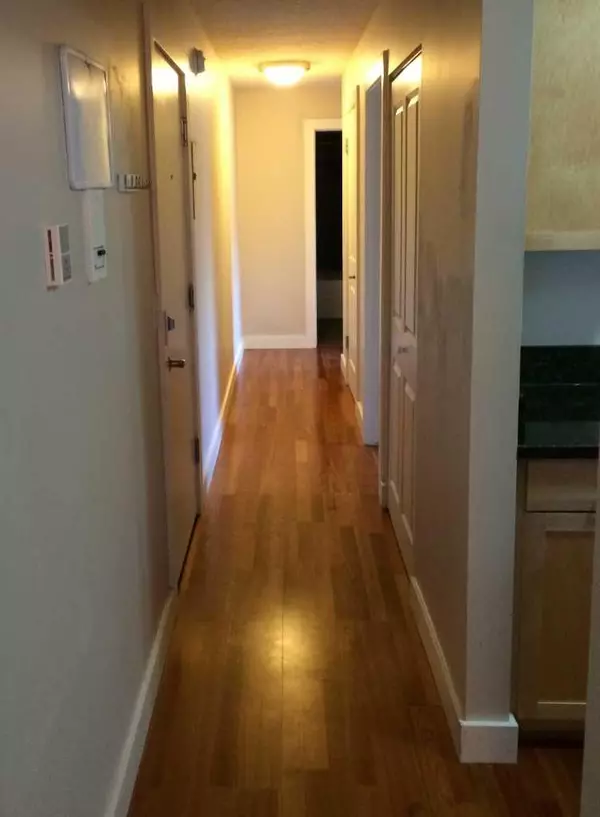For more information regarding the value of a property, please contact us for a free consultation.
927 2 AVE NW #202 Calgary, AB T2N0E7
Want to know what your home might be worth? Contact us for a FREE valuation!

Our team is ready to help you sell your home for the highest possible price ASAP
Key Details
Sold Price $289,000
Property Type Condo
Sub Type Apartment
Listing Status Sold
Purchase Type For Sale
Square Footage 724 sqft
Price per Sqft $399
Subdivision Sunnyside
MLS® Listing ID A2138358
Sold Date 07/16/24
Style Apartment
Bedrooms 2
Full Baths 1
Condo Fees $510/mo
Originating Board Calgary
Year Built 1976
Annual Tax Amount $1,773
Tax Year 2024
Property Description
** KENSINGTON / SUNNYSIDE LIFESTYLE! ** Next to the Princess Island Park, river walks and pathways, trendy restaurants and shops, iconic youthful neighborhood of Kensington with incredible walk score as across from downtown and excellent access to pedestrian and bicycling lifestyle as well as LRT station, one of the best neighborhoods in Calgary for sure! Here is your chance to own a 2 bedroom condo under 300k, so why pay high rents when you can own in this posh location! Highlights of the condo includes 1 assigned parking stall, 2nd floor unit with privacy facing the rear yards of the condo complex, laminate easy to maintain flooring, granite kitchen countertops, well maintained and clean, tiled bathroom, very good sized bedrooms- both the masters bedroom and the spare bedroom. Ideal for young families or couples, this one is perfect for those looking for an affordable place to call home near Calgary's core! A pleasure to show this unit, don't miss out!
Location
Province AB
County Calgary
Area Cal Zone Cc
Zoning M-CG d72
Direction NW
Rooms
Basement None
Interior
Interior Features Stone Counters, Storage
Heating Baseboard, Natural Gas
Cooling None
Flooring Laminate
Appliance Dishwasher, Dryer, Electric Stove, Refrigerator, Washer/Dryer Stacked
Laundry In Unit
Exterior
Parking Features Alley Access, Assigned, Parking Pad, Stall
Garage Description Alley Access, Assigned, Parking Pad, Stall
Community Features Park, Playground, Schools Nearby, Shopping Nearby, Sidewalks, Street Lights, Walking/Bike Paths
Amenities Available Storage
Roof Type Tar/Gravel
Porch Balcony(s)
Exposure SE
Total Parking Spaces 1
Building
Story 4
Foundation Poured Concrete
Architectural Style Apartment
Level or Stories Single Level Unit
Structure Type Brick,Stucco,Wood Frame,Wood Siding
Others
HOA Fee Include Common Area Maintenance,Heat,Insurance,Parking,Professional Management,Reserve Fund Contributions,Sewer,Snow Removal,Trash,Water
Restrictions None Known,Pet Restrictions or Board approval Required
Tax ID 91037830
Ownership Private
Pets Allowed Restrictions
Read Less



