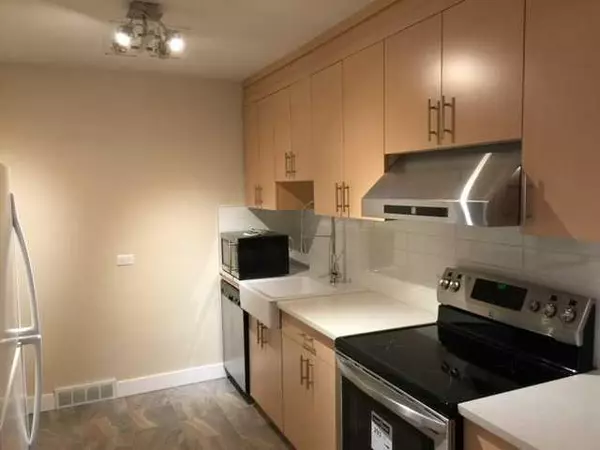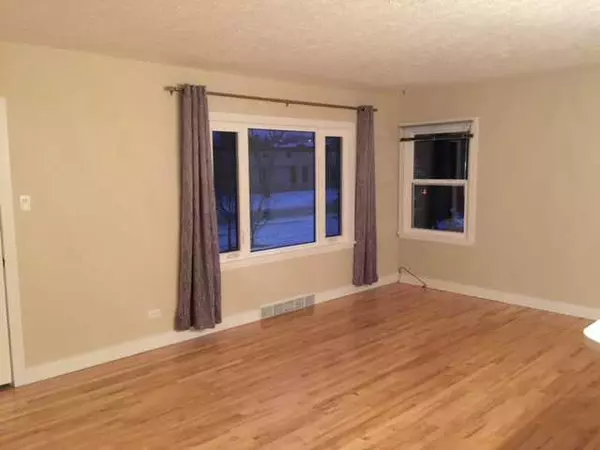For more information regarding the value of a property, please contact us for a free consultation.
2224 1 AVE NW Calgary, AB T2N 0B7
Want to know what your home might be worth? Contact us for a FREE valuation!

Our team is ready to help you sell your home for the highest possible price ASAP
Key Details
Sold Price $910,000
Property Type Single Family Home
Sub Type Detached
Listing Status Sold
Purchase Type For Sale
Square Footage 875 sqft
Price per Sqft $1,040
Subdivision West Hillhurst
MLS® Listing ID A2148257
Sold Date 07/16/24
Style Bungalow
Bedrooms 3
Full Baths 2
Originating Board Calgary
Year Built 1949
Annual Tax Amount $4,861
Tax Year 2024
Lot Size 6,490 Sqft
Acres 0.15
Property Description
Investor Alert! High value target in this 50 ft x 130 ft R-C2 lot in the coveted inner city neighbourhood of West Hillhurst. Take a look up and down this street to see the possibilities! Charming, updated bungalow with main floor comprised of kitchen, living room, 2 bedrooms and 4 piece bathroom. The basement adds another kitchen, living room, 1 bedroom and 3 piece bathroom (previously rented as an illegal suite). Oversized single garage. Large backyard. Directly across from Madeleine d'Houet School (CCSD French Immersion middle school). Outstanding location close to Kensington for restaurants and shopping. Quick access to Crowchild and Memorial. Property will be vacant for showing on Friday, July 12. Call your favourite realtor today!
Location
Province AB
County Calgary
Area Cal Zone Cc
Zoning R-C2
Direction S
Rooms
Basement Finished, Full
Interior
Interior Features No Animal Home, No Smoking Home
Heating Forced Air, Natural Gas
Cooling None
Flooring Ceramic Tile, Hardwood, Laminate
Appliance Dishwasher, Dryer, Electric Stove, Microwave, Range Hood, Refrigerator, Washer, Window Coverings
Laundry In Basement
Exterior
Parking Features Alley Access, On Street, Single Garage Detached
Garage Spaces 1.0
Garage Description Alley Access, On Street, Single Garage Detached
Fence Fenced
Community Features Park, Playground, Schools Nearby, Shopping Nearby, Sidewalks, Street Lights, Walking/Bike Paths
Roof Type Asphalt Shingle
Porch None
Lot Frontage 50.0
Total Parking Spaces 1
Building
Lot Description Back Lane, Back Yard, City Lot, Few Trees, Lawn, Landscaped, Rectangular Lot
Foundation Poured Concrete
Architectural Style Bungalow
Level or Stories One
Structure Type Stucco,Wood Frame
Others
Restrictions None Known
Tax ID 91380131
Ownership Private
Read Less



