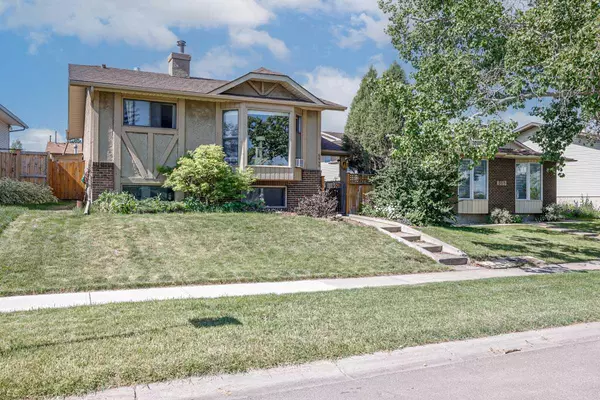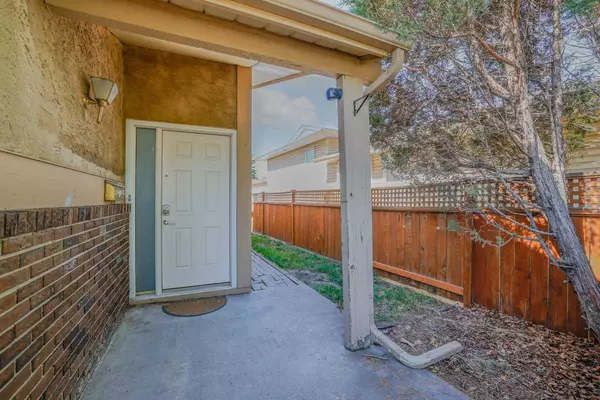For more information regarding the value of a property, please contact us for a free consultation.
6848 Temple DR NE Calgary, AB T1Y 4X8
Want to know what your home might be worth? Contact us for a FREE valuation!

Our team is ready to help you sell your home for the highest possible price ASAP
Key Details
Sold Price $530,000
Property Type Single Family Home
Sub Type Detached
Listing Status Sold
Purchase Type For Sale
Square Footage 1,028 sqft
Price per Sqft $515
Subdivision Temple
MLS® Listing ID A2149785
Sold Date 07/17/24
Style Bi-Level
Bedrooms 5
Full Baths 3
Originating Board Calgary
Year Built 1981
Annual Tax Amount $2,902
Tax Year 2024
Lot Size 4,004 Sqft
Acres 0.09
Property Description
A bright bi-level with a fully finished basement and a double detached garage. A total of 5 bedrooms and 3 baths, incuding a 3 piece ensuite off of the primary bedroom. A spacious 1028 sq ft on the main level plus 984 sq ft of developed living space downstairs means a busy family has almost 2000 square feet of room to spread out & relax. Hardwood floors. Kitchen nook with a double set of patio doors. Bay window in living room. Large 15' X 10' deck in suny southwest backyard, interocking brick patio plus gas line off of garage for BBQ. Garage is drywalled and heated. Stainless appliances. School is nly a hop, skip and a jump away. An ideal family home. and, quick possession could be made vailable for you too. Move in before the kiddos start classes!
Location
Province AB
County Calgary
Area Cal Zone Ne
Zoning R-C1
Direction NE
Rooms
Other Rooms 1
Basement Finished, Full
Interior
Interior Features See Remarks
Heating Forced Air
Cooling None
Flooring Carpet, Hardwood, Linoleum
Fireplaces Number 1
Fireplaces Type Wood Burning
Appliance Dishwasher, Dryer, Range Hood, Refrigerator, Stove(s), Window Coverings
Laundry In Basement
Exterior
Parking Features Double Garage Detached
Garage Spaces 2.0
Garage Description Double Garage Detached
Fence Fenced
Community Features Other
Roof Type Asphalt Shingle
Porch Deck
Lot Frontage 44.42
Total Parking Spaces 4
Building
Lot Description Back Yard, Front Yard, Landscaped
Foundation Poured Concrete
Architectural Style Bi-Level
Level or Stories One
Structure Type Wood Frame
Others
Restrictions None Known
Tax ID 91679743
Ownership Private
Read Less
GET MORE INFORMATION




