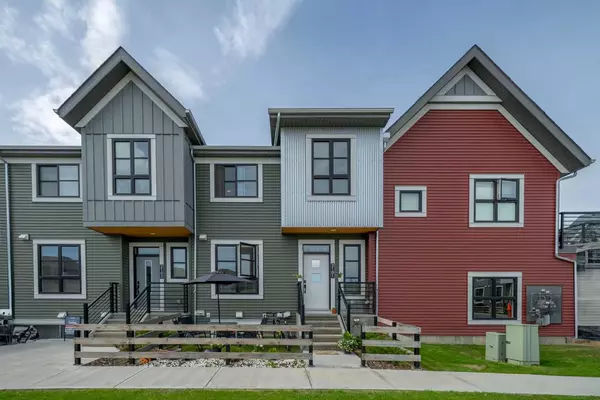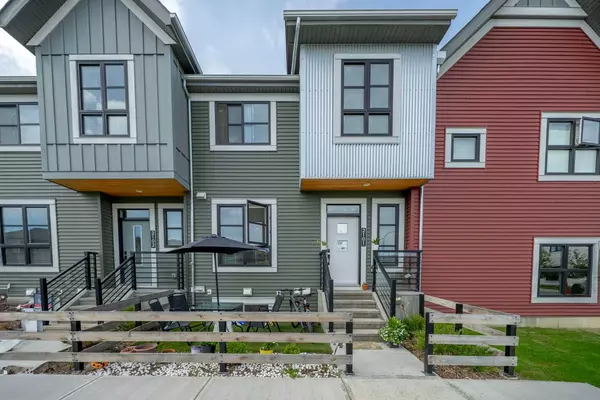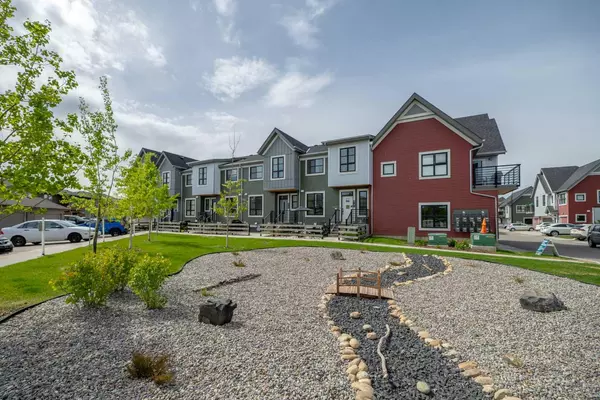For more information regarding the value of a property, please contact us for a free consultation.
100 Walgrove CT SE #2101 Calgary, AB T2X 4N1
Want to know what your home might be worth? Contact us for a FREE valuation!

Our team is ready to help you sell your home for the highest possible price ASAP
Key Details
Sold Price $428,000
Property Type Townhouse
Sub Type Row/Townhouse
Listing Status Sold
Purchase Type For Sale
Square Footage 971 sqft
Price per Sqft $440
Subdivision Walden
MLS® Listing ID A2136348
Sold Date 07/17/24
Style 2 Storey
Bedrooms 2
Full Baths 2
Half Baths 1
Condo Fees $208
Originating Board Calgary
Year Built 2020
Annual Tax Amount $2,040
Tax Year 2023
Property Description
Welcome to your new home in the serene community of Walden! This stunning 2-bedroom, 2.5-bathroom townhome by Homes by Avi offers over 1,270 sq ft of meticulously designed living space, complete with a customizable finished basement.
Step inside to an inviting open floor plan featuring plush carpeting and elegant luxury vinyl plank (LVP) flooring on the main. The gourmet kitchen is a chef's dream, boasting quartz countertops, custom cabinets raised to the ceiling, Energy Star appliances and I ton of storage.
The primary bedroom is your private retreat, complete with a walk-in closet and an ensuite bathroom showcasing luxurious fixtures. The second bedroom is equally spacious, and both full bathrooms are designed with sophistication and style. Additional highlights include a single attached garage, ample storage, low condo fees, and the option to purchase additional parking stalls in front of the unit. Conveniently located near eateries, parks, shops, and offering easy access to Macleod Trail and Stoney Trail, this transit-friendly townhome promises hassle-free living close to all essential services. Additional parking stalls can be purchased through Homes By Avi.
Location
Province AB
County Calgary
Area Cal Zone S
Zoning M-1 d85
Direction N
Rooms
Other Rooms 1
Basement Full, Partially Finished
Interior
Interior Features Bathroom Rough-in, High Ceilings, Kitchen Island, No Animal Home, No Smoking Home, Open Floorplan, Pantry, Quartz Counters, Storage, Walk-In Closet(s)
Heating Forced Air, Natural Gas
Cooling None
Flooring Vinyl Plank
Appliance Dishwasher, Gas Stove, Microwave, Range Hood, Refrigerator, Washer/Dryer
Laundry Gas Dryer Hookup, In Basement
Exterior
Parking Features Single Garage Attached
Garage Spaces 1.0
Garage Description Single Garage Attached
Fence Partial
Community Features Playground, Shopping Nearby, Sidewalks, Street Lights, Walking/Bike Paths
Amenities Available Secured Parking, Visitor Parking
Roof Type Asphalt Shingle
Porch Patio
Total Parking Spaces 1
Building
Lot Description Few Trees, Low Maintenance Landscape, Landscaped
Foundation Poured Concrete
Architectural Style 2 Storey
Level or Stories Two
Structure Type Vinyl Siding
Others
HOA Fee Include Common Area Maintenance,Maintenance Grounds,Professional Management,Reserve Fund Contributions,Snow Removal,Trash
Restrictions Pet Restrictions or Board approval Required
Tax ID 83178979
Ownership Private
Pets Allowed Yes
Read Less



