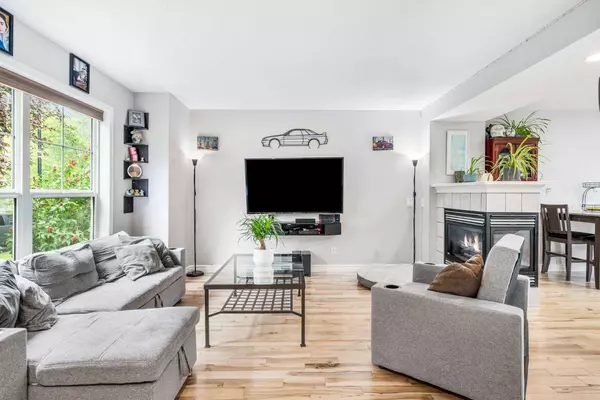For more information regarding the value of a property, please contact us for a free consultation.
80 Prestwick AVE SE Calgary, AB T2Z3W8
Want to know what your home might be worth? Contact us for a FREE valuation!

Our team is ready to help you sell your home for the highest possible price ASAP
Key Details
Sold Price $575,000
Property Type Single Family Home
Sub Type Detached
Listing Status Sold
Purchase Type For Sale
Square Footage 1,107 sqft
Price per Sqft $519
Subdivision Mckenzie Towne
MLS® Listing ID A2146918
Sold Date 07/17/24
Style 2 Storey
Bedrooms 3
Full Baths 2
Half Baths 1
HOA Fees $18/ann
HOA Y/N 1
Originating Board Calgary
Year Built 2000
Annual Tax Amount $2,954
Tax Year 2024
Lot Size 2,906 Sqft
Acres 0.07
Property Description
An amazing family home in the heart of Mckenzie Towne, walking distance to schools, Prestwick Splash park, hockey rink and local playgrounds! This fully developed home is ready for a new family to call it theirs. The open concept main floor offers functionality and elegance with brand new countertops and all new stainless steel appliances, with hardwood floors throughout this level and a elegant gas fireplace provides purpose to each room on this level. The upper level features three bedrooms and one full bathroom with plenty of natural light throughout. The basement is fully finished with a large rec room, a full bathroom with heated floors and a fun bar area for entertaining friends and family. The utility room has tons of storage and includes a brand new washer and dryer. The oversized double detached garage is a handy man's dream! With tons of space for vehicles and extra storage, this garage will not disappoint! Book your showing today!
Location
Province AB
County Calgary
Area Cal Zone Se
Zoning R-1N
Direction S
Rooms
Basement Finished, Full
Interior
Interior Features Bar, Central Vacuum, Granite Counters, No Smoking Home, Open Floorplan, Wired for Sound
Heating Forced Air
Cooling Central Air
Flooring Carpet, Hardwood
Fireplaces Number 1
Fireplaces Type Gas
Appliance Central Air Conditioner, Electric Oven, Microwave Hood Fan, Refrigerator, Washer/Dryer
Laundry In Basement
Exterior
Parking Features Double Garage Detached
Garage Spaces 2.0
Garage Description Double Garage Detached
Fence Fenced
Community Features Park, Playground, Schools Nearby, Shopping Nearby, Walking/Bike Paths
Amenities Available Other
Roof Type Asphalt Shingle
Porch Deck
Lot Frontage 7.95
Total Parking Spaces 2
Building
Lot Description Back Lane, Back Yard, Landscaped
Foundation Poured Concrete
Architectural Style 2 Storey
Level or Stories Two
Structure Type Vinyl Siding
Others
Restrictions None Known
Tax ID 91189894
Ownership Private
Read Less



