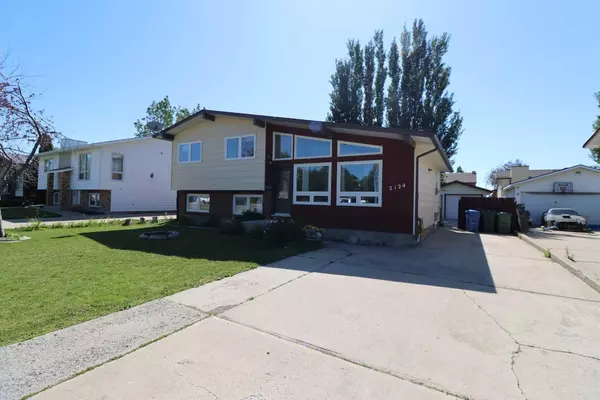For more information regarding the value of a property, please contact us for a free consultation.
2124 10A ST Coaldale, AB T1M 1B6
Want to know what your home might be worth? Contact us for a FREE valuation!

Our team is ready to help you sell your home for the highest possible price ASAP
Key Details
Sold Price $399,000
Property Type Single Family Home
Sub Type Detached
Listing Status Sold
Purchase Type For Sale
Square Footage 1,122 sqft
Price per Sqft $355
MLS® Listing ID A2147442
Sold Date 07/17/24
Style 4 Level Split
Bedrooms 3
Full Baths 2
Half Baths 1
Originating Board Lethbridge and District
Year Built 1983
Annual Tax Amount $3,064
Tax Year 2024
Lot Size 6,050 Sqft
Acres 0.14
Property Description
Check out this charming 4-level split in the heart of Coaldale! The main floor welcomes you with a spacious open layout, perfect for entertaining. The large kitchen and dining area provide ample space for family meals and gatherings. Upstairs, you'll find three comfortable bedrooms, including a primary suite with a convenient 2-piece ensuite.
The basement offers a cozy family room complete with a wood stove, ideal for those chilly winter days. Additionally, there's a versatile flex room that can easily serve as an extra bedroom or home office.
Step outside to a generous backyard, featuring a deck that's perfect for outdoor dining and relaxation. The property also includes an insulated single-car garage, providing both convenience and extra storage space. This home is a must-see!
Location
Province AB
County Lethbridge County
Zoning res
Direction E
Rooms
Other Rooms 1
Basement Full, Partially Finished
Interior
Interior Features See Remarks
Heating Forced Air
Cooling Central Air
Flooring Linoleum
Fireplaces Number 1
Fireplaces Type Wood Burning
Appliance Dishwasher, Dryer, Range, Refrigerator, Washer
Laundry Laundry Room
Exterior
Parking Features Single Garage Detached
Garage Spaces 1.0
Garage Description Single Garage Detached
Fence Fenced
Community Features Other
Roof Type Asphalt
Porch Other
Lot Frontage 55.0
Total Parking Spaces 3
Building
Lot Description Back Yard, Other
Foundation Poured Concrete
Architectural Style 4 Level Split
Level or Stories One
Structure Type Concrete,Wood Frame
Others
Restrictions None Known
Ownership Private
Read Less
GET MORE INFORMATION




