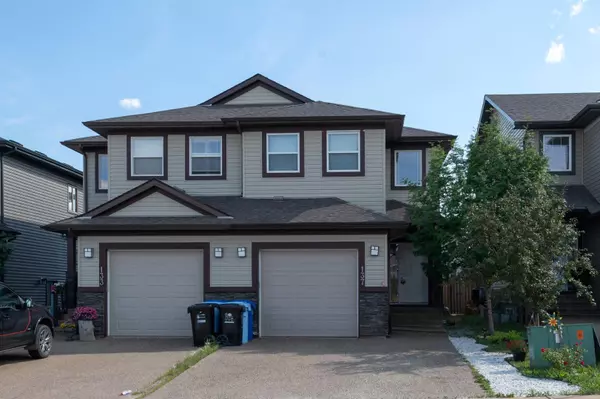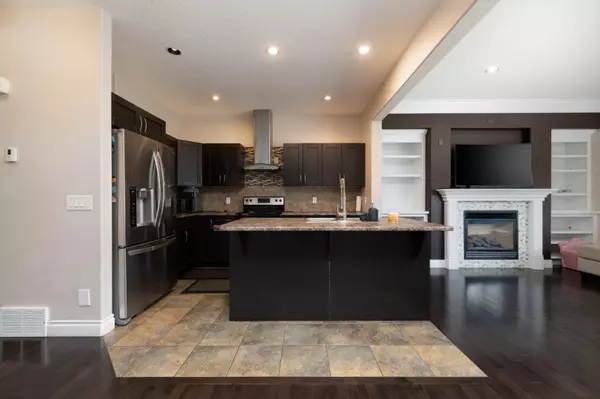For more information regarding the value of a property, please contact us for a free consultation.
137 Shalestone WAY Fort Mcmurray, AB T9K 0T7
Want to know what your home might be worth? Contact us for a FREE valuation!

Our team is ready to help you sell your home for the highest possible price ASAP
Key Details
Sold Price $409,000
Property Type Single Family Home
Sub Type Semi Detached (Half Duplex)
Listing Status Sold
Purchase Type For Sale
Square Footage 1,569 sqft
Price per Sqft $260
Subdivision Stonecreek
MLS® Listing ID A2132953
Sold Date 07/18/24
Style 2 Storey,Side by Side
Bedrooms 4
Full Baths 3
Half Baths 1
Originating Board Fort McMurray
Year Built 2009
Annual Tax Amount $2,235
Tax Year 2023
Lot Size 2,858 Sqft
Acres 0.07
Property Description
NO CONDO FEES! Beautiful DUPLEX is a modern design with a CONTEMPOARY FLARE FULLY DEVELOPED with SEPARATE ENTRANCE! OPEN Concept floor plan with 9 foot ceilings, gas fireplace, kitchen island, hardwood flooring and tile, cushy carpet upstairs and in bedrooms, with a FANTASTIC LOCATION near schools, trails, bus route, shopping & more. The great room offers a bank of windows & direct access to a HUGE deck.! The upper floor features 3 bedrooms, 2 full baths, Primary and 2nd bedroom are spacious with their own private baths & walk in closets, there is also laundry conveniently located near the bedrooms on the 2nd floor. The SEPARATE side entrance, leads to a FULLY DEVELOPED BASEMENT with its own family room, kitchenette, bedroom & bathroom and laundry and in-floor heating. Bonus' Central A/C ACT FAST at this price, it will go quick! PRICED TO SELL, WITH A QUICK POSSESSION! CALL NOW!
Location
Province AB
County Wood Buffalo
Area Fm Nw
Zoning R2
Direction S
Rooms
Other Rooms 1
Basement Separate/Exterior Entry, Full, Suite
Interior
Interior Features Kitchen Island, Open Floorplan
Heating Floor Furnace, Forced Air, Natural Gas
Cooling Central Air
Flooring Carpet, Ceramic Tile, Hardwood
Fireplaces Number 1
Fireplaces Type Gas, Great Room, Mantle
Appliance See Remarks
Laundry Upper Level
Exterior
Parking Features Concrete Driveway, Single Garage Attached
Garage Spaces 1.0
Garage Description Concrete Driveway, Single Garage Attached
Fence Fenced
Community Features Playground, Schools Nearby, Shopping Nearby
Roof Type Asphalt Shingle
Porch Deck
Exposure S
Total Parking Spaces 3
Building
Lot Description See Remarks
Foundation Poured Concrete
Architectural Style 2 Storey, Side by Side
Level or Stories Two
Structure Type Mixed
Others
Restrictions None Known
Tax ID 83270124
Ownership Private
Read Less
GET MORE INFORMATION




