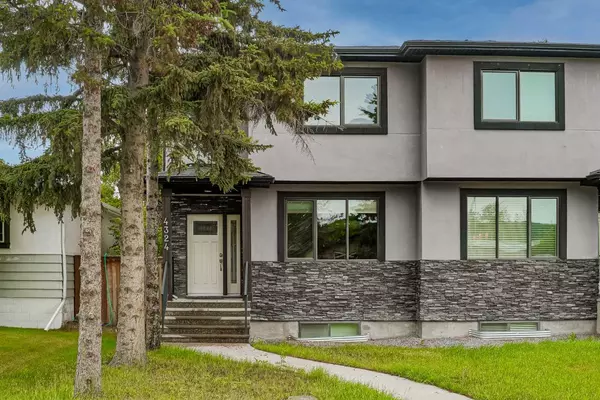For more information regarding the value of a property, please contact us for a free consultation.
4324 70 ST NW Calgary, AB T3B 2K5
Want to know what your home might be worth? Contact us for a FREE valuation!

Our team is ready to help you sell your home for the highest possible price ASAP
Key Details
Sold Price $735,200
Property Type Single Family Home
Sub Type Semi Detached (Half Duplex)
Listing Status Sold
Purchase Type For Sale
Square Footage 1,818 sqft
Price per Sqft $404
Subdivision Bowness
MLS® Listing ID A2146628
Sold Date 07/18/24
Style 2 Storey,Side by Side
Bedrooms 4
Full Baths 3
Half Baths 1
Originating Board Calgary
Year Built 2013
Annual Tax Amount $4,624
Tax Year 2024
Lot Size 3,293 Sqft
Acres 0.08
Property Description
Attention House Buyers! Discover your dream home in this stunning residence featuring 4 bedrooms, 3.5 baths, and a fully finished basement, complete with a double detached garage. The main floor boasts wide plank hardwood, soaring ceilings, and expansive windows that flood the space with natural light. The chef-inspired kitchen has premium stainless steel appliances, full-height custom cabinets with underlighting, granite countertops, and a spacious center island overlooking a separate dining area and a large living room warmed by a cozy gas fireplace. Also on the main level, you'll find a convenient 2-piece bath and a well-sized mudroom. Ascend the beautiful wooden staircase to discover an oversized master bedroom with a luxurious 5-piece ensuite featuring a large jetted tub, separate shower, and dual vanities. The upper level is further complemented by two additional bedrooms, a 4-piece bath, and a laundry room for added convenience. The fully finished basement offers 9-foot ceilings, a generous family room, a wet bar, a substantial 4th bedroom, and another 4-piece bath, providing ample space for relaxation and entertainment. Outside, enjoy the extra deep private backyard with a serene patio and a gas line ready for your BBQ gatherings and the convenience of a double detached garage. You are perfectly situated near schools, parks, City transit, shops, restaurants, the University of Calgary, Bowness Park and River, Canada Olympic Park, and with easy access to major roadways and the majestic Banff Rocky Mountains. Don't miss out on the opportunity to make this exceptional home yours!
Location
Province AB
County Calgary
Area Cal Zone Nw
Zoning R-C2
Direction W
Rooms
Other Rooms 1
Basement Finished, Full
Interior
Interior Features Double Vanity, Granite Counters, No Animal Home, No Smoking Home, Vinyl Windows
Heating Forced Air
Cooling None
Flooring Carpet, Hardwood, Tile
Fireplaces Number 1
Fireplaces Type Gas
Appliance Built-In Oven, Dishwasher, Dryer, Electric Cooktop, Refrigerator, Washer, Window Coverings
Laundry Laundry Room
Exterior
Parking Features Double Garage Detached
Garage Spaces 2.0
Garage Description Double Garage Detached
Fence Fenced
Community Features None
Roof Type Asphalt Shingle
Porch Patio
Lot Frontage 24.21
Total Parking Spaces 2
Building
Lot Description Back Lane, Lawn, Landscaped, Level
Foundation Poured Concrete
Architectural Style 2 Storey, Side by Side
Level or Stories Two
Structure Type Stone,Stucco,Wood Frame
Others
Restrictions None Known
Tax ID 91262983
Ownership Private
Read Less



