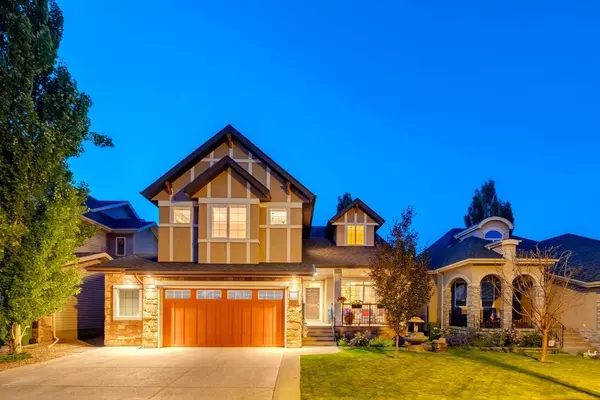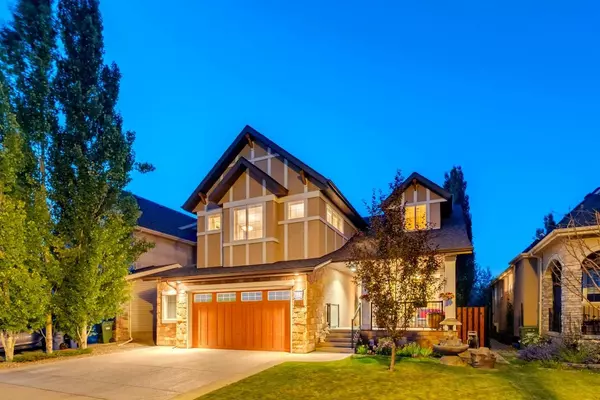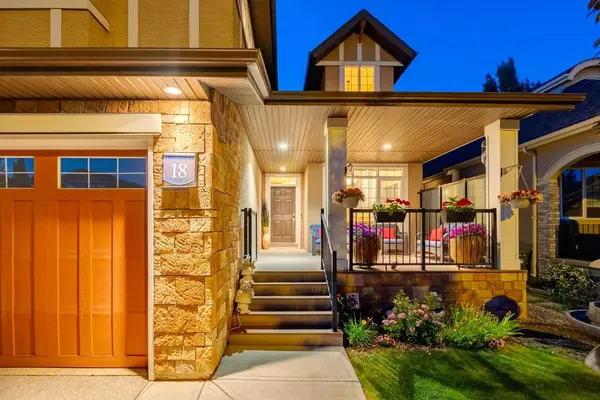For more information regarding the value of a property, please contact us for a free consultation.
18 Elgin Estates PT SE Calgary, AB T2Z 0N6
Want to know what your home might be worth? Contact us for a FREE valuation!

Our team is ready to help you sell your home for the highest possible price ASAP
Key Details
Sold Price $989,900
Property Type Single Family Home
Sub Type Detached
Listing Status Sold
Purchase Type For Sale
Square Footage 2,231 sqft
Price per Sqft $443
Subdivision Mckenzie Towne
MLS® Listing ID A2148049
Sold Date 07/18/24
Style Bungalow
Bedrooms 3
Full Baths 3
Half Baths 1
HOA Fees $20/ann
HOA Y/N 1
Originating Board Calgary
Year Built 2008
Annual Tax Amount $6,408
Tax Year 2024
Lot Size 6,307 Sqft
Acres 0.14
Property Description
Welcome to your dream home in Elgin Village in the heart of McKenzie Towne! This exquisite and rare BUNGALOW WITH A LOFT offers 4 spacious bedrooms and 3.5 luxurious baths and over 3800 Developed living space to enjoy. Step through the front veranda gate and inside you will be greeted by a welcoming home office / flex room or formal dining to your right. The main floor features beautiful hardwood floors through main living space and boasts a large open-concept kitchen with granite countertops, top-of-the-line appliances including double wall ovens, and high ceilings. Adjacent is a cozy living room with a fireplace, large windows, and rounded drywall corners, enhancing the home's elegance. You will also find a large walkthrough pantry, a convenient half bath, and a laundry room on this level. The primary suite is a true retreat, featuring a walk-in closet with wardrobe organizers and a 5-piece ensuite with heated floors, a steam shower, and a double vanity. Upstairs, a loft area offers a versatile bonus room, an 4-piece additional bath, and office space with built-in desks and cupboards. The fully finished basement is an entertainer's delight, boasting a large flex space with a fireplace perfect for cozy gatherings or family movie nights. Discover three additional bedrooms offering ample space for guests or a growing family, along with a well-appointed bath. A unique wine bar with French doors adds a touch of elegance and sophistication to the basement, ideal for hosting wine tastings or intimate gatherings. Outdoors, enjoy your very own backyard oasis with a fully fenced yard and custom-designed decking that creates multiple zones of entertaining space and privacy. Relax around the firepit under the stars as you enjoy this private yard adorned with carefully chosen perennials and equipped with Bose ceiling and outdoor speaker hookups for your enjoyment of music or podcasts in the serene outdoor setting. Built-in underground sprinklers make caring for your yard a seamless task. For additional storage, utilize the included shed with ample space for your needs. The oversized, heated attached garage is finished with an epoxy floor and built-in cabinetry and is equipped with cold and hot water taps and a drain. This home boasts premium features, including air conditioning, central vacuum, and built-in stair lighting. Nestled on a quiet street in Elgin Estates, it is just steps away from Elgin Hill and pathways leading to Inverness Pond. Its prime location offers easy access to parks, schools, shopping, and dining, making it the perfect place to call home. Built by Albi Homes, renowned for their exceptional quality and craftsmanship, this property is a rare find. Stay tuned for more details and the opportunity to make this incredible bungalow yours!
Location
Province AB
County Calgary
Area Cal Zone Se
Zoning R-1
Direction SW
Rooms
Other Rooms 1
Basement Finished, Full
Interior
Interior Features Bar, Central Vacuum, Closet Organizers, Double Vanity, French Door, Granite Counters, High Ceilings, Kitchen Island, Open Floorplan, Soaking Tub, Storage, Walk-In Closet(s), Wired for Sound
Heating Forced Air
Cooling Central Air
Flooring Carpet, Hardwood, Tile
Fireplaces Number 2
Fireplaces Type Gas
Appliance Central Air Conditioner, Dishwasher, Double Oven, Dryer, Garage Control(s), Microwave, Refrigerator, Stove(s), Washer, Window Coverings
Laundry Main Level
Exterior
Parking Features Double Garage Attached
Garage Spaces 2.0
Garage Description Double Garage Attached
Fence Fenced
Community Features Park, Playground, Schools Nearby, Shopping Nearby, Sidewalks, Walking/Bike Paths
Amenities Available Park, Recreation Facilities
Roof Type Asphalt Shingle
Porch Deck, Front Porch
Lot Frontage 50.36
Total Parking Spaces 4
Building
Lot Description Cul-De-Sac, Garden, Underground Sprinklers
Foundation Poured Concrete
Architectural Style Bungalow
Level or Stories One and One Half
Structure Type Stone,Stucco,Wood Frame
Others
Restrictions Restrictive Covenant,Utility Right Of Way
Tax ID 91545147
Ownership Private
Read Less



