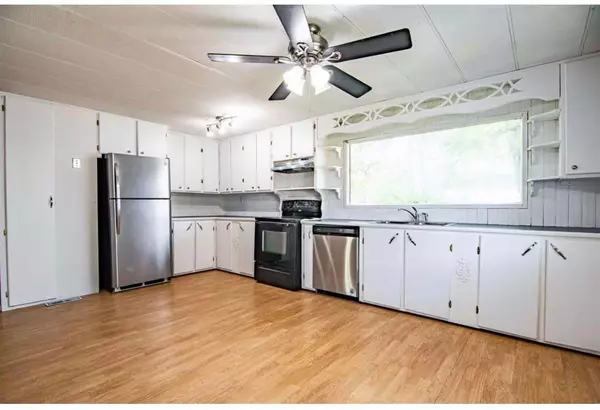For more information regarding the value of a property, please contact us for a free consultation.
2019 27 AVE Delburne, AB T0M 0V0
Want to know what your home might be worth? Contact us for a FREE valuation!

Our team is ready to help you sell your home for the highest possible price ASAP
Key Details
Sold Price $170,000
Property Type Single Family Home
Sub Type Detached
Listing Status Sold
Purchase Type For Sale
Square Footage 1,260 sqft
Price per Sqft $134
MLS® Listing ID A2144114
Sold Date 07/18/24
Style Bungalow
Bedrooms 3
Full Baths 2
Originating Board Central Alberta
Year Built 1973
Annual Tax Amount $1,213
Tax Year 2023
Lot Size 6,000 Sqft
Acres 0.14
Property Description
Located in a quiet bedroom community why not drive a little and save a lot. Cute bungalow with covered front porch area, mature yard plus plenty of room for parking. Spacious and open main floor plan offers large living space which is open to the bright dining and kitchen area. Lots of cupboard and counter space to work with in the kitchen and all appliances are included. Three good size bedrooms on the main level plus the full bath offers a dual vanity. All low maintenance laminate flooring throughout. There is a partial basement which includes a large studio area or media space, an additional three piece bath plus room for extra storage in the laundry/mechanical room. Great yard space out back plus there is the addition of the single detached garage great for a working shed as it does have power ran to it. Delburne is a vibrant young community which offers local shopping, schools, golfing plus parks and recreation all at affordable home ownership prices.
Location
Province AB
County Red Deer County
Zoning R2
Direction W
Rooms
Basement Partial, Partially Finished
Interior
Interior Features Laminate Counters, Open Floorplan
Heating Forced Air, Natural Gas
Cooling None
Flooring Laminate
Appliance Dishwasher, Refrigerator, Stove(s), Washer/Dryer
Laundry In Basement
Exterior
Parking Features Single Garage Detached
Garage Spaces 1.0
Garage Description Single Garage Detached
Fence Partial
Community Features Golf, Park, Playground, Schools Nearby, Shopping Nearby
Roof Type Asphalt Shingle
Porch Front Porch
Lot Frontage 50.0
Total Parking Spaces 2
Building
Lot Description Landscaped, Private
Foundation None
Architectural Style Bungalow
Level or Stories One
Structure Type Stucco,Wood Frame
Others
Restrictions None Known
Tax ID 85678506
Ownership Private
Read Less



