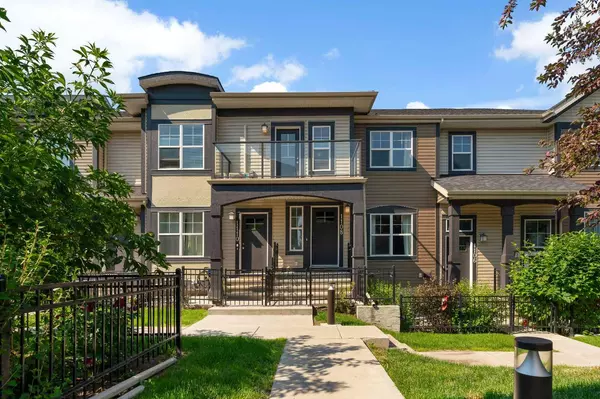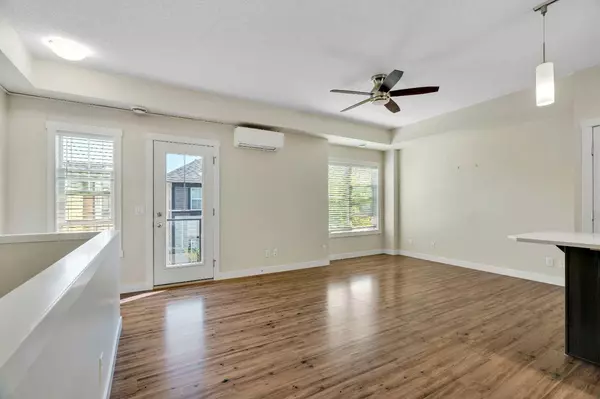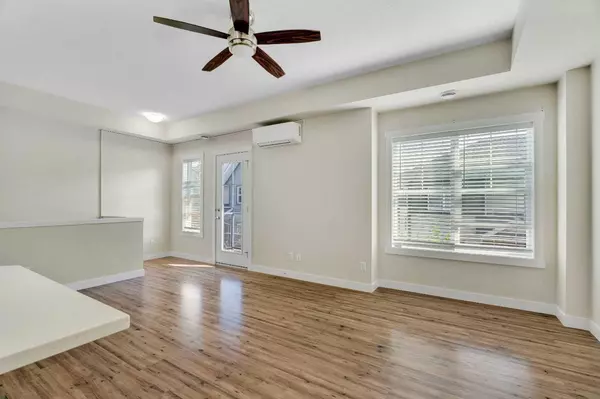For more information regarding the value of a property, please contact us for a free consultation.
1108 Mckenzie Towne ROW SE Calgary, AB T2Z 1E1
Want to know what your home might be worth? Contact us for a FREE valuation!

Our team is ready to help you sell your home for the highest possible price ASAP
Key Details
Sold Price $369,975
Property Type Townhouse
Sub Type Row/Townhouse
Listing Status Sold
Purchase Type For Sale
Square Footage 770 sqft
Price per Sqft $480
Subdivision Mckenzie Towne
MLS® Listing ID A2148842
Sold Date 07/18/24
Style 2 Storey
Bedrooms 2
Full Baths 1
Condo Fees $271
HOA Fees $18/ann
HOA Y/N 1
Originating Board Calgary
Year Built 2012
Annual Tax Amount $1,897
Tax Year 2024
Property Description
Beautiful TOP FLOOR 2 bedroom unit with air conditioning and a single attached garage perfect for first-time buyers, young families and downsizers! The stylish interior is modern yet comfortable with an open floor plan that is bathed in natural light. Put your feet up and unwind in the inviting living room with clear sightlines promoting unobstructed conversations. Any aspiring chef will be inspired in the sleek kitchen featuring quartz countertops, stainless steel appliances, full-height cabinets and a breakfast bar island for everyone to gather casually. Easily host larger events in the adjacent dining room. Enjoy casual barbeques, peaceful morning coffees and lazy weekends lounging on the balcony with glass railing and beautiful courtyard views. Both bedrooms are spacious and bright with easy access to the 4-piece bathroom. In-suite laundry further adds to your convenience. Schools, transit, parks and pathways are all close at hand as well as a wide range of amenities, diverse shops and numerous eateries along Main Street in this charming community with a small-town feel. The close proximity to 130th Avenue satisfies your carvings for big box stores and seemingly endless restaurant options. Truly an exceptional move-in ready home in an outstanding location, definitely a must see!
Location
Province AB
County Calgary
Area Cal Zone Se
Zoning M-1
Direction W
Rooms
Basement None
Interior
Interior Features Ceiling Fan(s), Kitchen Island, Open Floorplan, Quartz Counters, Soaking Tub, Storage, Walk-In Closet(s)
Heating Forced Air, Natural Gas
Cooling Wall Unit(s)
Flooring Carpet, Tile, Vinyl
Appliance Dishwasher, Dryer, Electric Stove, Garage Control(s), Microwave Hood Fan, Refrigerator, Washer
Laundry Upper Level
Exterior
Parking Features Single Garage Attached
Garage Spaces 1.0
Garage Description Single Garage Attached
Fence None
Community Features Park, Playground, Schools Nearby, Shopping Nearby, Walking/Bike Paths
Amenities Available Park, Playground
Roof Type Asphalt Shingle
Porch Balcony(s)
Total Parking Spaces 1
Building
Lot Description Back Lane, Fruit Trees/Shrub(s), Low Maintenance Landscape, Landscaped
Foundation Poured Concrete
Architectural Style 2 Storey
Level or Stories Two
Structure Type Vinyl Siding,Wood Frame
Others
HOA Fee Include Common Area Maintenance,Insurance,Maintenance Grounds,Professional Management,Reserve Fund Contributions,Snow Removal
Restrictions Pet Restrictions or Board approval Required,Restrictive Covenant,Utility Right Of Way
Ownership Private
Pets Allowed Restrictions
Read Less



