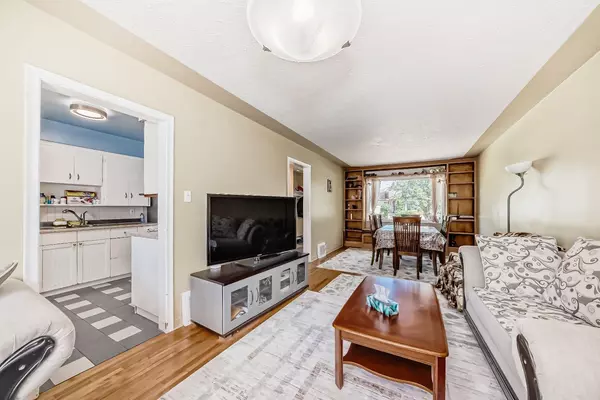For more information regarding the value of a property, please contact us for a free consultation.
1735 19 AVE NW Calgary, AB T2M1B4
Want to know what your home might be worth? Contact us for a FREE valuation!

Our team is ready to help you sell your home for the highest possible price ASAP
Key Details
Sold Price $900,000
Property Type Single Family Home
Sub Type Detached
Listing Status Sold
Purchase Type For Sale
Square Footage 926 sqft
Price per Sqft $971
Subdivision Capitol Hill
MLS® Listing ID A2149507
Sold Date 07/18/24
Style Bungalow
Bedrooms 4
Full Baths 2
Originating Board Calgary
Year Built 1951
Annual Tax Amount $4,773
Tax Year 2024
Lot Size 5,995 Sqft
Acres 0.14
Property Description
BUILDER'S ALERT!!! | 50X120 R-C2 LOT | DOUBLE CAR GARAGE | LOCATED IN DESIRABLE CAPITOL HILL | 4 BED + 2 BATH | SOUTH BACKYARD CALLING ALL BUILDERS & INVESTORS! Welcome to this meticulously & lovingly maintained bungalow, Owner occupied and has an illegal suite in lower level. Main floor has an open concept floor plan with big windows to let in light, hardwood floors throughout, updated kitchen, 2 bedrooms and a 4pc bathroom. Separate entrance leading to the lower level has 2 bedrooms, a family room, kitchenette area and a full 4pc bathroom. Huge South backyard with potential to build multiple suites under the new proposed Citywide Re-Zoning subject to the city approval. Backyard includes a play house and large shed plus a double detached garage. (One side of the garage is developed into a workshop) Close to University of Calgary, SAIT and downtown. Excellent home and lot in a prime location.
Location
Province AB
County Calgary
Area Cal Zone Cc
Zoning R-C2
Direction N
Rooms
Basement Separate/Exterior Entry, Finished, Full, Suite
Interior
Interior Features No Animal Home, No Smoking Home
Heating Forced Air, Natural Gas
Cooling None
Flooring Hardwood, Laminate, Linoleum
Fireplaces Number 1
Fireplaces Type Gas
Appliance Dishwasher, Dryer, Gas Stove, Refrigerator, Washer
Laundry In Basement
Exterior
Parking Features Double Garage Detached, Workshop in Garage
Garage Spaces 2.0
Garage Description Double Garage Detached, Workshop in Garage
Fence Fenced
Community Features Park, Playground, Schools Nearby, Shopping Nearby, Sidewalks
Roof Type Asphalt Shingle
Porch Rear Porch
Lot Frontage 49.97
Total Parking Spaces 2
Building
Lot Description Back Lane, Back Yard, Level, Rectangular Lot
Foundation Poured Concrete
Architectural Style Bungalow
Level or Stories One
Structure Type Vinyl Siding,Wood Frame
Others
Restrictions None Known
Tax ID 91677852
Ownership Private
Read Less



