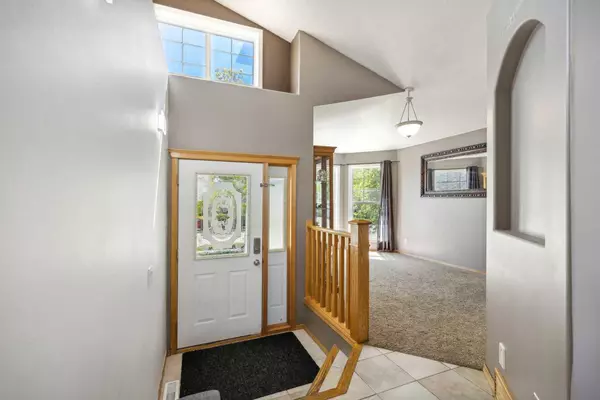For more information regarding the value of a property, please contact us for a free consultation.
126 WEST LAKEVIEW Passage Chestermere, AB T1X 1G8
Want to know what your home might be worth? Contact us for a FREE valuation!

Our team is ready to help you sell your home for the highest possible price ASAP
Key Details
Sold Price $643,000
Property Type Single Family Home
Sub Type Detached
Listing Status Sold
Purchase Type For Sale
Square Footage 1,529 sqft
Price per Sqft $420
Subdivision Lakeview Landing
MLS® Listing ID A2099121
Sold Date 07/18/24
Style Bungalow
Bedrooms 4
Full Baths 3
Originating Board Calgary
Year Built 1999
Annual Tax Amount $3,300
Tax Year 2023
Lot Size 5,598 Sqft
Acres 0.13
Property Description
Back on market due to financing! Over 2900 square feet of developed living space in this open bungalow plan! This home features high ceilings with the trusses spanning the full back of the home, giving high ceilings in the main living area as well as the primary bedroom. Checking all the lifestyle boxes with a main floor front facing dining or flex room, a second bedroom with a full bath, and floor laundry. The kitchen has a corner pantry and center island and there is a built in desk for the lap tops and phones to keep handy. The living room has a wall of windows with west exposure and a gas fireplace to cozy up to on cooler days. Windows surround the sunny eating nook that is 12x11 (large enough for a big table). The primary bedroom has a full ensuite with a soaker tub and shower as well as a walk in closet. In the lower level there is a second gas fireplace, a large rec area with a pool table (negotiable) and two good sized bedrooms as well as a full bath. Plenty of storage and even room to expand the rec area in the undeveloped utility area. Central air will keep you nice and cool in the summer months ahead. Close to schools, playgrounds and the Golf Course!
Location
Province AB
County Chestermere
Zoning R1
Direction E
Rooms
Other Rooms 1
Basement Finished, Full
Interior
Interior Features High Ceilings, No Smoking Home, Open Floorplan, Pantry, Soaking Tub, Vinyl Windows
Heating Forced Air, Natural Gas
Cooling Central Air
Flooring Carpet, Ceramic Tile
Fireplaces Number 2
Fireplaces Type Family Room, Gas, Mantle, Recreation Room
Appliance Central Air Conditioner, Dishwasher, Dryer, Refrigerator, Stove(s), Washer, Window Coverings
Laundry Main Level
Exterior
Parking Features Double Garage Attached
Garage Spaces 2.0
Garage Description Double Garage Attached
Fence Fenced
Community Features Golf, Playground, Schools Nearby
Roof Type Asphalt Shingle
Porch Deck
Lot Frontage 49.22
Total Parking Spaces 4
Building
Lot Description Lawn, Landscaped
Foundation Poured Concrete
Architectural Style Bungalow
Level or Stories One
Structure Type Stone,Vinyl Siding
Others
Restrictions None Known
Tax ID 57310844
Ownership Private
Read Less
GET MORE INFORMATION




