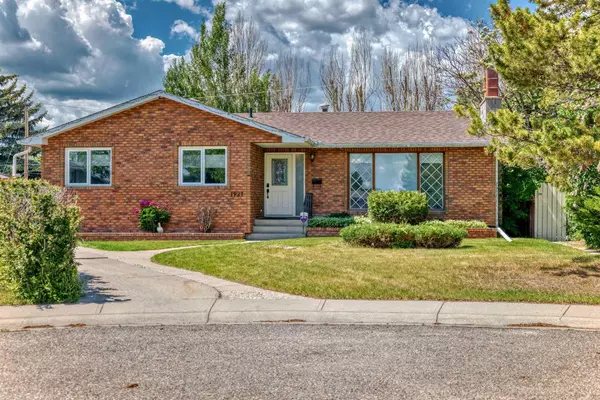For more information regarding the value of a property, please contact us for a free consultation.
7927 Huntwick HL NE Calgary, AB T2K 4G9
Want to know what your home might be worth? Contact us for a FREE valuation!

Our team is ready to help you sell your home for the highest possible price ASAP
Key Details
Sold Price $690,000
Property Type Single Family Home
Sub Type Detached
Listing Status Sold
Purchase Type For Sale
Square Footage 1,307 sqft
Price per Sqft $527
Subdivision Huntington Hills
MLS® Listing ID A2142619
Sold Date 07/18/24
Style Bungalow
Bedrooms 5
Full Baths 2
Half Baths 1
Originating Board Calgary
Year Built 1970
Annual Tax Amount $3,700
Tax Year 2024
Lot Size 7,276 Sqft
Acres 0.17
Property Description
SOLID BRICK BUNGALOW!! Very rare to get a completely solid brick sided exterior home - warm in the winter and cool in the summer - with the feature of a long lifespan and low expense over time. Let's keep going...1300 sq ft of main level living sq footage and all on a massive 7276 sq ft SW exposed pie shaped lot with super private back yard...yes you can have it all. Spacious home offers 5 bedrooms total, 3 large main floor, spacious primary and two more good sized bedrooms down. Additional features include main floor laundry, three bathrooms (two baths updated), two brick fireplaces, updated kitchen, newer hardwood floors in main floor living room and hallways, newer carpet to main and lower bedrooms and family room. Basement would be great for a lower suite (subject to city planning and permit approvals). Long front driveway for even more parking and oversized double detached garage off the back alley. Additional updates include newer water tank (2021), two newer furnaces (late 2000's) and newer shingles (2010). All of this situated on a very quiet street. Located super close to all major traffic routes, schools, public transportation, shopping and local parks. Do not miss this home!!
Location
Province AB
County Calgary
Area Cal Zone N
Zoning R-C1
Direction E
Rooms
Basement Finished, Full
Interior
Interior Features Built-in Features, Closet Organizers, Granite Counters, No Smoking Home, Pantry, See Remarks, Vinyl Windows
Heating Fireplace(s), Forced Air
Cooling None
Flooring Carpet, Ceramic Tile, Hardwood
Fireplaces Number 2
Fireplaces Type Brick Facing, Living Room, Recreation Room, Stone, Wood Burning
Appliance Dishwasher, Dryer, Electric Stove, Garage Control(s), Microwave, Range Hood, Refrigerator, Washer, Window Coverings
Laundry Main Level
Exterior
Parking Features Double Garage Detached, Oversized, RV Access/Parking
Garage Spaces 2.0
Garage Description Double Garage Detached, Oversized, RV Access/Parking
Fence Fenced
Community Features Park, Playground, Pool, Schools Nearby, Shopping Nearby, Sidewalks, Street Lights, Tennis Court(s), Walking/Bike Paths
Roof Type Asphalt Shingle
Porch Patio, See Remarks
Lot Frontage 35.7
Total Parking Spaces 4
Building
Lot Description Back Lane, Back Yard, Landscaped, Street Lighting, Pie Shaped Lot, Private, Secluded, Treed
Foundation Poured Concrete
Architectural Style Bungalow
Level or Stories One
Structure Type Brick,Wood Frame
Others
Restrictions None Known
Tax ID 91430877
Ownership Private
Read Less



