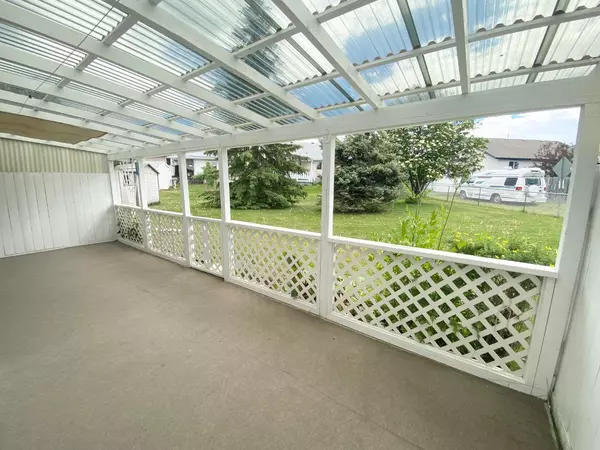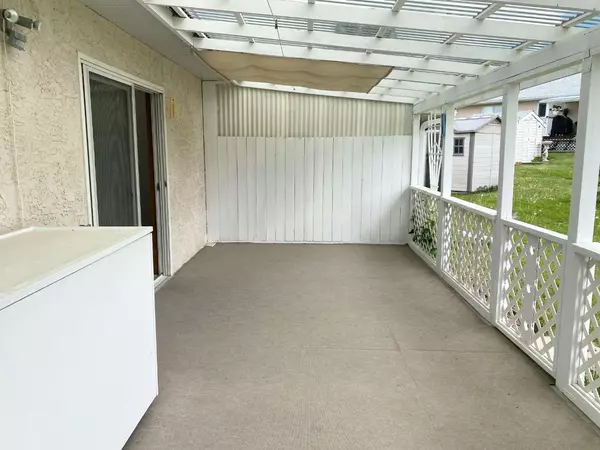For more information regarding the value of a property, please contact us for a free consultation.
6005 58 A AVE Rocky Mountain House, AB T4T1B2
Want to know what your home might be worth? Contact us for a FREE valuation!

Our team is ready to help you sell your home for the highest possible price ASAP
Key Details
Sold Price $200,000
Property Type Townhouse
Sub Type Row/Townhouse
Listing Status Sold
Purchase Type For Sale
Square Footage 880 sqft
Price per Sqft $227
MLS® Listing ID A2144043
Sold Date 07/19/24
Style Bungalow
Bedrooms 1
Full Baths 1
Originating Board Central Alberta
Year Built 1992
Annual Tax Amount $1,934
Tax Year 2024
Lot Size 3,571 Sqft
Acres 0.08
Property Description
Immaculate bungalow located within a desirable culdesac in meadow view estates. Upon entering you'll be greeted with natural light from the large windows and will enjoy the clean open floor plan. One good sized bedroom, four piece bath, and nice sized laundry/utilty room offers simple but convenient living space. The kitchen offers ample cabinetry and counter space. You'll feel right at home with it offering a fair sized living area as well as a bonus den. Perfect to furnish and set up to your own liking. The rear patio is finished with concrete and is covered offering enjoyment to the outdoors and extra hosting/relaxing space. You'll make great use of the single attached insulated garage with plenty of shelving and a workbench as well. Society fees are 300$/year for snow removal and $300/year for lawn/maintenance. This is an adult 55+ area. Great part of town, quiet, close to main walking trail. Come check it out for yourself.
Location
Province AB
County Clearwater County
Zoning RL
Direction N
Rooms
Basement None
Interior
Interior Features Laminate Counters
Heating Boiler
Cooling None
Flooring Carpet, Linoleum
Appliance Built-In Refrigerator, Electric Stove, Washer/Dryer
Laundry Main Level
Exterior
Parking Features Single Garage Attached
Garage Spaces 1.0
Garage Description Single Garage Attached
Fence None
Community Features Sidewalks
Roof Type Asphalt Shingle
Porch Rear Porch
Total Parking Spaces 2
Building
Lot Description Low Maintenance Landscape
Foundation Slab
Architectural Style Bungalow
Level or Stories One
Structure Type Stucco
Others
Restrictions Adult Living
Tax ID 84834655
Ownership Estate Trust
Read Less



