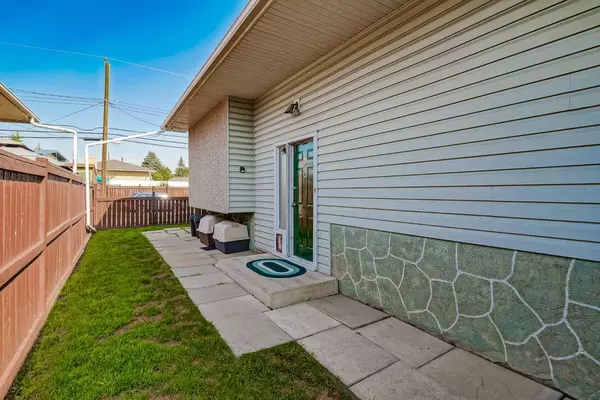For more information regarding the value of a property, please contact us for a free consultation.
3268 Dover Ridge DR SE Calgary, AB T2B 2A7
Want to know what your home might be worth? Contact us for a FREE valuation!

Our team is ready to help you sell your home for the highest possible price ASAP
Key Details
Sold Price $492,000
Property Type Single Family Home
Sub Type Detached
Listing Status Sold
Purchase Type For Sale
Square Footage 937 sqft
Price per Sqft $525
Subdivision Dover
MLS® Listing ID A2147575
Sold Date 07/19/24
Style Bi-Level
Bedrooms 4
Full Baths 2
Originating Board Calgary
Year Built 1972
Annual Tax Amount $2,620
Tax Year 2024
Lot Size 3,993 Sqft
Acres 0.09
Property Description
Welcome to this fantastic opportunity! This bilevel home features 2 spacious bedrooms upstairs, a full 4-piece bathroom, and a convenient laundry area. The partially open-concept kitchen, living room, and dining area provide a welcoming space that leads out to a charming patio. Downstairs, you'll find a perfect area for the in-laws or guests, complete with 2 additional bedrooms, another 4-piece bathroom, a cozy living area, a secondary kitchen, and a second laundry area. The property boasts a fully fenced yard and an extra-large single car garage (that could fit 2 vehicles). Ideally located a few steps from the bus stop and close to schools and parks, this home offers both comfort and convenience.
Location
Province AB
County Calgary
Area Cal Zone E
Zoning R-C1
Direction S
Rooms
Basement Separate/Exterior Entry, Finished, Full
Interior
Interior Features See Remarks
Heating Forced Air, Natural Gas
Cooling Wall Unit(s)
Flooring Carpet, Laminate, Linoleum
Appliance Electric Stove, Refrigerator, Washer/Dryer
Laundry Lower Level, Main Level
Exterior
Parking Features Single Garage Detached
Garage Spaces 1.0
Garage Description Single Garage Detached
Fence Fenced
Community Features Playground, Schools Nearby, Shopping Nearby
Roof Type Asphalt
Porch None
Lot Frontage 40.0
Total Parking Spaces 3
Building
Lot Description Back Lane
Foundation Poured Concrete
Architectural Style Bi-Level
Level or Stories One
Structure Type Wood Frame
Others
Restrictions None Known
Tax ID 91609522
Ownership Private
Read Less
GET MORE INFORMATION




