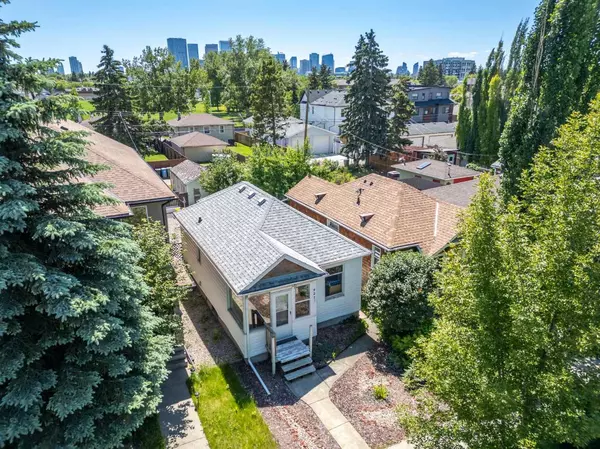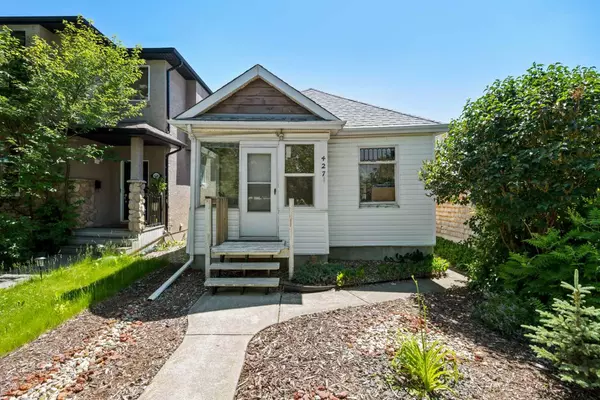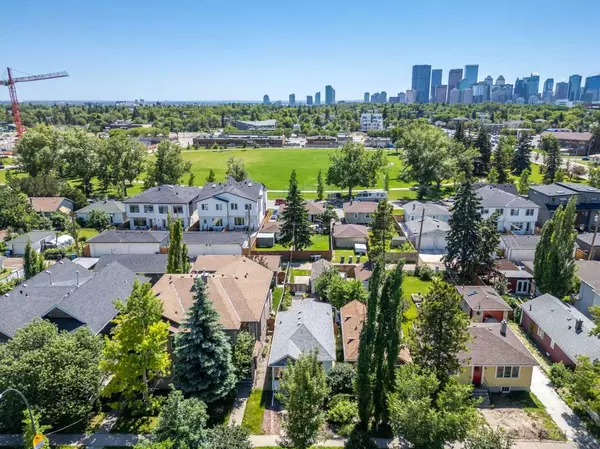For more information regarding the value of a property, please contact us for a free consultation.
427 19 AVE NE Calgary, AB T2E 1P4
Want to know what your home might be worth? Contact us for a FREE valuation!

Our team is ready to help you sell your home for the highest possible price ASAP
Key Details
Sold Price $437,000
Property Type Single Family Home
Sub Type Detached
Listing Status Sold
Purchase Type For Sale
Square Footage 685 sqft
Price per Sqft $637
Subdivision Winston Heights/Mountview
MLS® Listing ID A2147528
Sold Date 07/20/24
Style Bungalow
Bedrooms 2
Full Baths 1
Originating Board Calgary
Year Built 1912
Annual Tax Amount $2,490
Tax Year 2024
Lot Size 3,121 Sqft
Acres 0.07
Lot Dimensions 25f x 125f
Property Description
INVESTMENT OPPORTUNITY ALERT! Perfect for Investors and First-Time Buyers. Why settle for a condo when you can own this charming bungalow on a spacious 25x125 ft R-C2 south-facing lot? Nestled in a prime location on a quiet street, this property is within walking distance to multiple schools, public transportation, shopping, and groceries. It's truly a gem—be sure to check it out on Google Maps! The main floor features an enclosed foyer, leading to the main living and dining areas. Two bedrooms and a full bathroom are located on one side, and the kitchen offers a great space ready for your design ideas. The partially finished basement includes a newer high-efficiency furnace, hot water tank, and updated panel and wiring. The shingles are in great condition, providing peace of mind. The expansive south-facing backyard is a highlight, complete with a single garage and a parking pad. Consider renovating or tearing down and building your dream home in this unbeatable location, close to downtown and all necessary amenities. This home is being sold "as is, where is." VIRTUAL TOUR AVAILABLE!
Location
Province AB
County Calgary
Area Cal Zone Cc
Zoning R-C2
Direction N
Rooms
Basement Partial, Partially Finished
Interior
Interior Features See Remarks
Heating Forced Air, Natural Gas
Cooling None
Flooring Laminate, Linoleum
Appliance Dryer, Electric Stove, Refrigerator, Washer, Window Coverings
Laundry In Basement
Exterior
Parking Features Single Garage Detached
Garage Spaces 1.0
Garage Description Single Garage Detached
Fence Fenced
Community Features Golf, Park, Playground, Schools Nearby, Shopping Nearby, Sidewalks, Street Lights, Walking/Bike Paths
Roof Type Asphalt Shingle
Porch Enclosed
Lot Frontage 25.0
Total Parking Spaces 1
Building
Lot Description Back Lane, Front Yard, Rectangular Lot
Foundation Poured Concrete
Architectural Style Bungalow
Level or Stories One
Structure Type Vinyl Siding
Others
Restrictions None Known
Tax ID 91178439
Ownership Private
Read Less



