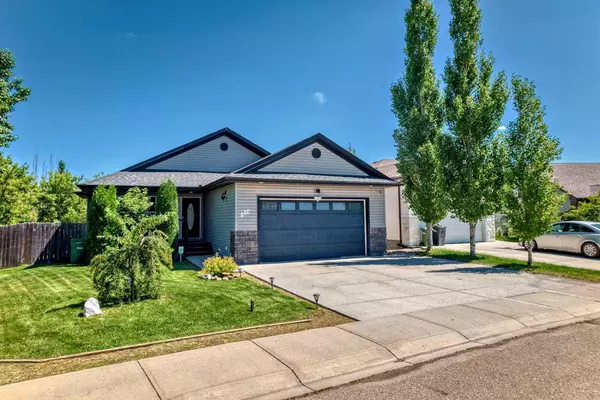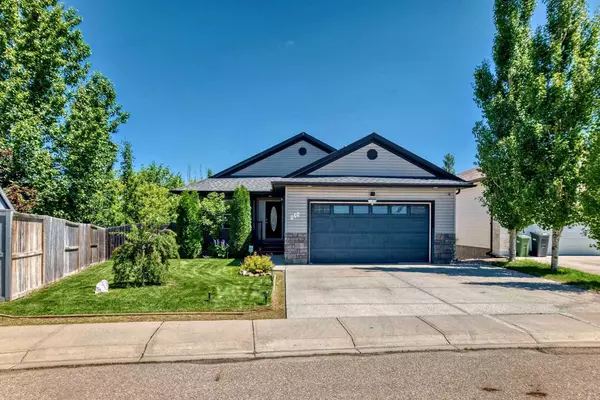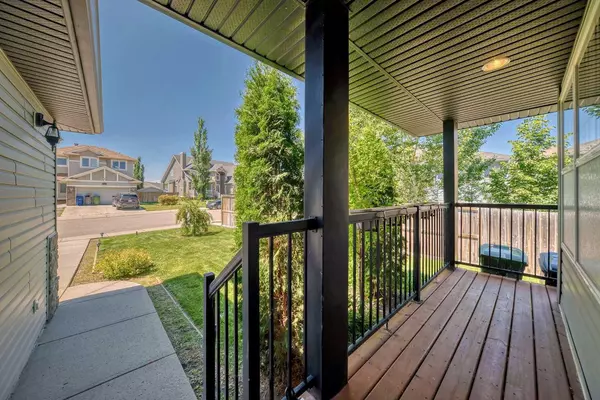For more information regarding the value of a property, please contact us for a free consultation.
134 Strathmore Lakes BND Strathmore, AB T1P 1Y8
Want to know what your home might be worth? Contact us for a FREE valuation!

Our team is ready to help you sell your home for the highest possible price ASAP
Key Details
Sold Price $540,000
Property Type Single Family Home
Sub Type Detached
Listing Status Sold
Purchase Type For Sale
Square Footage 1,439 sqft
Price per Sqft $375
Subdivision Strathmore Lakes Estates
MLS® Listing ID A2137148
Sold Date 07/22/24
Style Bungalow
Bedrooms 5
Full Baths 3
Originating Board Calgary
Year Built 2006
Annual Tax Amount $4,155
Tax Year 2023
Lot Size 6,983 Sqft
Acres 0.16
Property Description
What a beautiful location in Strathmore!! Welcome to this large bungalow that is located on one of the most desired tree-lined streets in Strathmore Lake Estates. Located with easy access to the number 1 highway. Close to all amenities including grocery stores, hospitals, restaurants, walking paths, and much more. Open concept from the living room, and dining room to the spacious kitchen and nook. The home has hardwood flooring throughout the main level. The living room features a gas fireplace and vaulted ceilings. The kitchen features ample cabinet space, stainless steel appliances, a window above the sink, ceramic tile, and a corner pantry. Double French door from the kitchen to a large deck with a huge pie-shaped back yard that is private and well treed. Hot tub in the back is as is. Two good-sized bedrooms up including a large master with a 5 pce ensuite and walk-in closet. There is another good-sized spare bedroom with ample closet space. Large laundry area with sink and cabinets off the back entry going to the double attached garage. Downstairs features a huge rec room with a corner gas fireplace and a wet bar. Plenty of room for a pool table. There is 3 more bedrooms down that are a really good size as well as another 4 pce bath down. This home is a must-see! Please try and give notice as there is a dog that will have to be taken out for showings.
Location
Province AB
County Wheatland County
Zoning R1
Direction SW
Rooms
Other Rooms 1
Basement Finished, Full
Interior
Interior Features Central Vacuum, Double Vanity, French Door, Open Floorplan, Pantry, Vaulted Ceiling(s), Wet Bar
Heating Forced Air, Natural Gas
Cooling None
Flooring Carpet, Ceramic Tile, Cork, Hardwood
Fireplaces Number 2
Fireplaces Type Gas, Living Room, Mantle, Recreation Room
Appliance Dishwasher, Electric Stove, Garage Control(s), Refrigerator, Window Coverings
Laundry Laundry Room, Main Level, Sink
Exterior
Parking Features 220 Volt Wiring, Double Garage Attached
Garage Spaces 2.0
Garage Description 220 Volt Wiring, Double Garage Attached
Fence Fenced
Community Features Golf, Park, Schools Nearby, Shopping Nearby, Sidewalks, Street Lights, Walking/Bike Paths
Roof Type Asphalt Shingle
Porch Deck, Front Porch
Lot Frontage 43.64
Total Parking Spaces 5
Building
Lot Description Back Yard, Front Yard, Lawn, Landscaped, Many Trees, Pie Shaped Lot
Foundation Poured Concrete
Architectural Style Bungalow
Level or Stories One
Structure Type Vinyl Siding,Wood Frame
Others
Restrictions None Known
Tax ID 92463464
Ownership Private
Read Less



