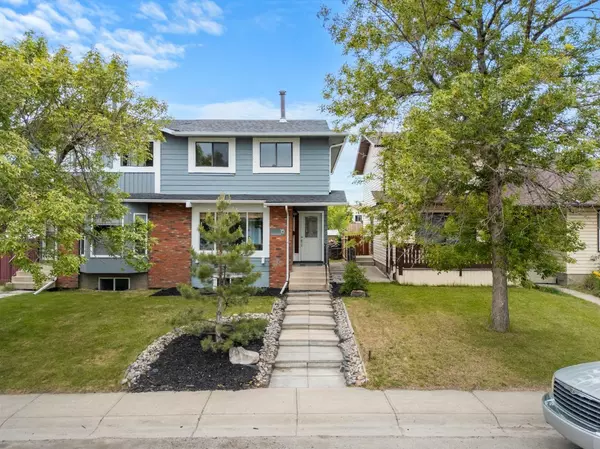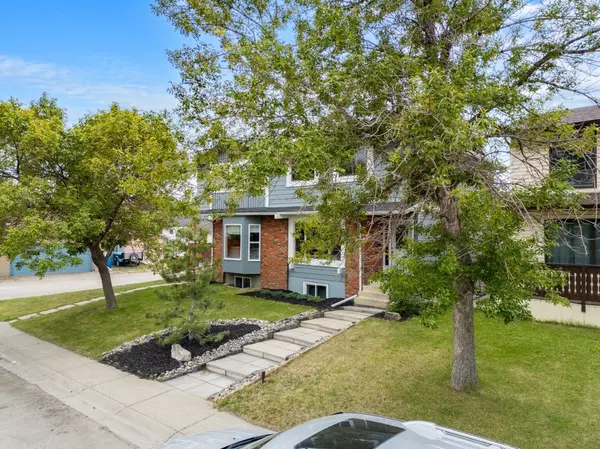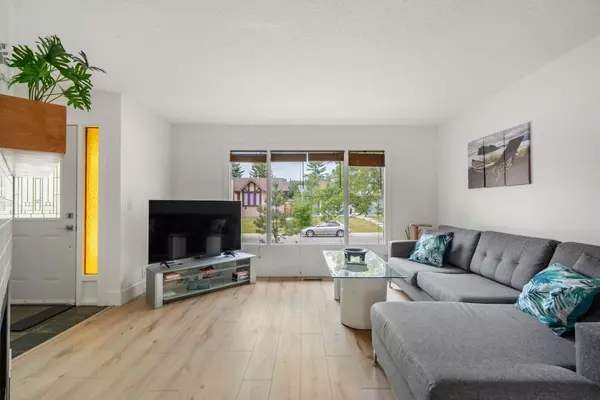For more information regarding the value of a property, please contact us for a free consultation.
15 Templemont DR NE Calgary, AB T1Y4Z5
Want to know what your home might be worth? Contact us for a FREE valuation!

Our team is ready to help you sell your home for the highest possible price ASAP
Key Details
Sold Price $465,000
Property Type Single Family Home
Sub Type Semi Detached (Half Duplex)
Listing Status Sold
Purchase Type For Sale
Square Footage 1,265 sqft
Price per Sqft $367
Subdivision Temple
MLS® Listing ID A2145136
Sold Date 07/22/24
Style 2 Storey,Side by Side
Bedrooms 4
Full Baths 2
Half Baths 1
Originating Board Calgary
Year Built 1980
Annual Tax Amount $2,208
Tax Year 2024
Lot Size 2,820 Sqft
Acres 0.06
Property Description
INVESTOR AND NEW HOME BUYER ALERT! Spacious 4 bedroom, 2 1/2 baths, semi-detached unit, quiet residential location with west sun exposure in the rear yard for your extended summer outside enjoyment. Recent upgrades to kitchen with modern cabinets and some stainless steel appliances. Other updates included newer bathroom counter tops, modern laminate flooring and newer carpet. Freshly painted with upgraded wallpapered and painted feature walls throughout. Painted and updated exterior too! Also features updated and upgraded light fixtures. This property even has a wood burning fireplace with natural gas log lighter for those cold winter nights. This home is an absolutely lovely find!
Location
Province AB
County Calgary
Area Cal Zone Ne
Zoning R-C2
Direction E
Rooms
Basement Finished, Full
Interior
Interior Features See Remarks, Walk-In Closet(s)
Heating Fireplace(s), Forced Air
Cooling None
Flooring Carpet, Laminate, Tile
Fireplaces Number 1
Fireplaces Type Wood Burning
Appliance Dishwasher, Dryer, Electric Stove, Microwave Hood Fan, Refrigerator, Washer
Laundry In Basement
Exterior
Parking Features Off Street
Garage Description Off Street
Fence Fenced
Community Features Playground, Schools Nearby, Shopping Nearby, Sidewalks
Roof Type Asphalt Shingle
Porch Porch
Lot Frontage 24.61
Exposure E
Total Parking Spaces 2
Building
Lot Description Back Lane, Back Yard, Landscaped, Rectangular Lot
Foundation Poured Concrete
Architectural Style 2 Storey, Side by Side
Level or Stories Two
Structure Type Insulbrick/Asphalt,Mixed,Wood Frame
Others
Restrictions None Known
Tax ID 91512434
Ownership Private
Read Less



