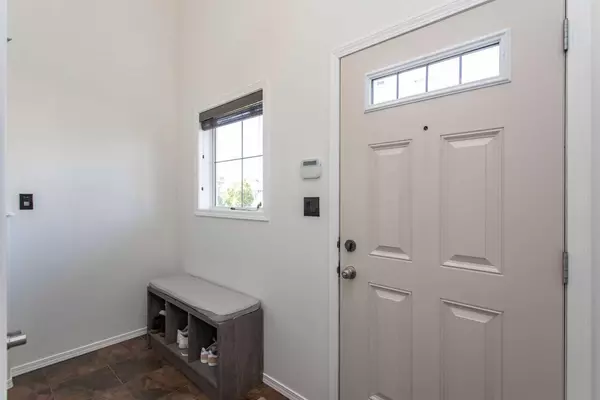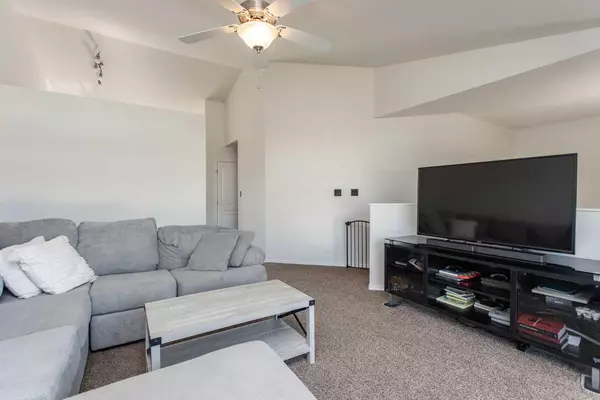For more information regarding the value of a property, please contact us for a free consultation.
14 Charlton AVE Blackfalds, AB T4M 0B9
Want to know what your home might be worth? Contact us for a FREE valuation!

Our team is ready to help you sell your home for the highest possible price ASAP
Key Details
Sold Price $369,000
Property Type Single Family Home
Sub Type Detached
Listing Status Sold
Purchase Type For Sale
Square Footage 1,006 sqft
Price per Sqft $366
Subdivision Cottonwood Estates
MLS® Listing ID A2148847
Sold Date 07/22/24
Style Bi-Level
Bedrooms 4
Full Baths 2
Originating Board Central Alberta
Year Built 2010
Annual Tax Amount $3,302
Tax Year 2024
Lot Size 5,500 Sqft
Acres 0.13
Property Description
AC | INFLOOR HEAT | CLEAN | Well maintained bi-level home in Cottonwood Estates. As you approach, the LARGE FRONT ENTRY provides good space when entering. The living area is a good size with VAULTED CEILINGS, enhancing the sense of space and light. The kitchen is equipped with modern appliances, ample counter space, and a PANTRY. Large windows throughout the main floor allow natural light to flood the space. Across the hall you’ll find good-sized bedrooms with ample closet space, perfect for family or guests. Heading downstairs, the lower level offers additional living space, including a SPACIOUS FAMILY ROOM ideal for entertaining or relaxing. Another well-designed bathroom and more generously sized bedrooms provide comfort and convenience for all members of the household. Comfort is ensured year-round with both AIR-CONDITIONING & INFLOOR HEAT. The backyard is a blank canvas, offering a generous-sized yard with easy potential for you to build a garage or create a personal oasis. Located in the growing community of Blackfalds, this home is close enough to enjoy the benefits of a vibrant and expanding neighbourhood but staying off busy streets.
Location
Province AB
County Lacombe County
Zoning R1M
Direction W
Rooms
Basement Finished, Full
Interior
Interior Features Ceiling Fan(s)
Heating In Floor, Forced Air
Cooling Central Air
Flooring Carpet
Appliance Dishwasher, Electric Stove, Microwave, Refrigerator
Laundry In Basement
Exterior
Parking Features Parking Pad
Garage Description Parking Pad
Fence Fenced
Community Features Playground, Sidewalks, Street Lights
Roof Type Asphalt Shingle
Porch Deck
Lot Frontage 45.93
Total Parking Spaces 2
Building
Lot Description Back Lane, Landscaped, Street Lighting
Foundation Poured Concrete
Architectural Style Bi-Level
Level or Stories Bi-Level
Structure Type Vinyl Siding
Others
Restrictions Utility Right Of Way
Tax ID 92270469
Ownership Private
Read Less
GET MORE INFORMATION




