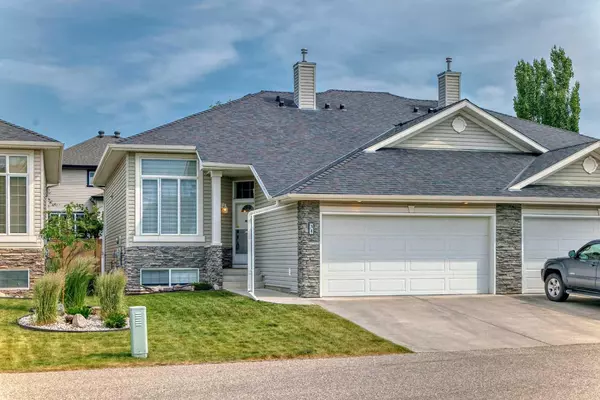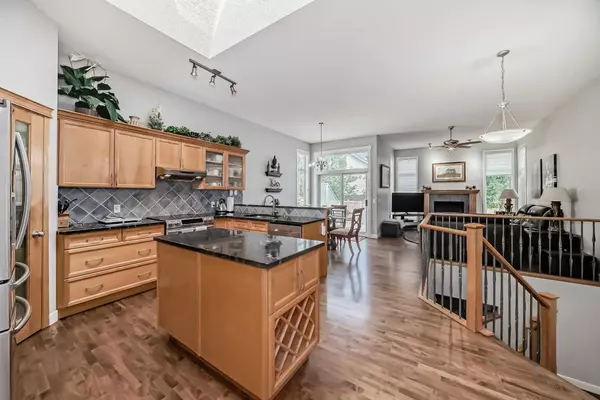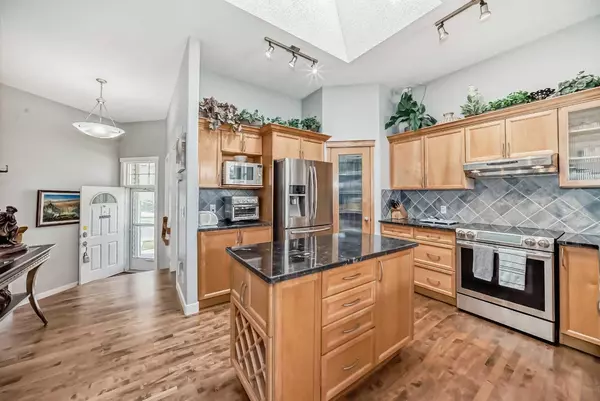For more information regarding the value of a property, please contact us for a free consultation.
31 Wentworth GDNS SW Calgary, AB T3H 4L7
Want to know what your home might be worth? Contact us for a FREE valuation!

Our team is ready to help you sell your home for the highest possible price ASAP
Key Details
Sold Price $685,000
Property Type Single Family Home
Sub Type Semi Detached (Half Duplex)
Listing Status Sold
Purchase Type For Sale
Square Footage 1,267 sqft
Price per Sqft $540
Subdivision West Springs
MLS® Listing ID A2149221
Sold Date 07/22/24
Style Bungalow,Side by Side
Bedrooms 3
Full Baths 2
Half Baths 1
Condo Fees $495
HOA Fees $10/ann
HOA Y/N 1
Originating Board Calgary
Year Built 2000
Annual Tax Amount $3,496
Tax Year 2024
Lot Size 3,993 Sqft
Acres 0.09
Property Description
This gorgeous 3 bed, 2.5 bath bungalow comes with a large front office, double attached garage and is located on a quiet cul-de-sac in "Springside Villas" in the highly sought after community of West Springs. The main level consists of an open floorplan with gorgeous hardwood flooring, vaulted ceilings with a skylight and large windows that bring in tons of natural sunlight. The kitchen is a chefs delight with upgraded S/S appliances, custom cabinets, granite countertops and a large center island that overlooks the separate dining area and large living room with a cozy gas fireplace. Completing the main floor is a good sized front office/flex room, 2pc bath, laundry area plus a huge master bedroom with a 5pc ensuite (dual vanities, soaker tub and separate shower). The basement is fully developed offering a spacious family room with a 2nd gas fireplace plus a full sized bar and recreational room. Two additional bedrooms, a 4pc bath and storage area complete the lower level. Additional bonuses include; built-in vacuum system plus newer flooring and paint. The exterior is fully landscaped with a large deck off the back. This complex is well managed and located close to schools, parks, shopping, restaurants and easy access to main roadways. A MUST SEE !!
Location
Province AB
County Calgary
Area Cal Zone W
Zoning R-2
Direction S
Rooms
Other Rooms 1
Basement Finished, Full
Interior
Interior Features Bar, Double Vanity, Granite Counters, Kitchen Island, Open Floorplan, Skylight(s), Vaulted Ceiling(s)
Heating Forced Air, Natural Gas
Cooling None
Flooring Carpet, Hardwood, Laminate
Fireplaces Number 2
Fireplaces Type Gas, Mantle, Tile
Appliance Dishwasher, Dryer, Electric Stove, Garage Control(s), Microwave, Range Hood, Refrigerator, Washer, Window Coverings
Laundry In Unit
Exterior
Parking Features Concrete Driveway, Double Garage Attached
Garage Spaces 2.0
Garage Description Concrete Driveway, Double Garage Attached
Fence None
Community Features Park, Playground, Schools Nearby, Shopping Nearby
Amenities Available Other
Roof Type Asphalt Shingle
Porch Deck
Lot Frontage 35.99
Total Parking Spaces 4
Building
Lot Description Few Trees, Landscaped
Foundation Poured Concrete
Architectural Style Bungalow, Side by Side
Level or Stories One
Structure Type Stone,Vinyl Siding,Wood Frame
Others
HOA Fee Include Common Area Maintenance,Insurance,Maintenance Grounds,Reserve Fund Contributions,Snow Removal,Trash
Restrictions None Known
Tax ID 91751603
Ownership Private
Pets Allowed Yes
Read Less



