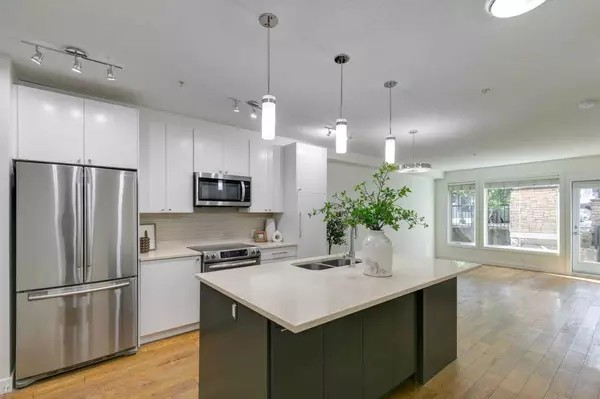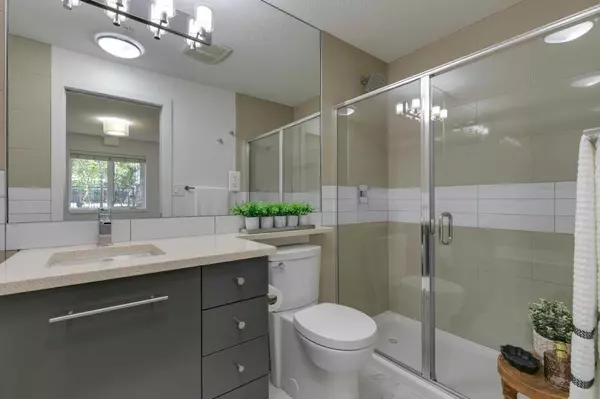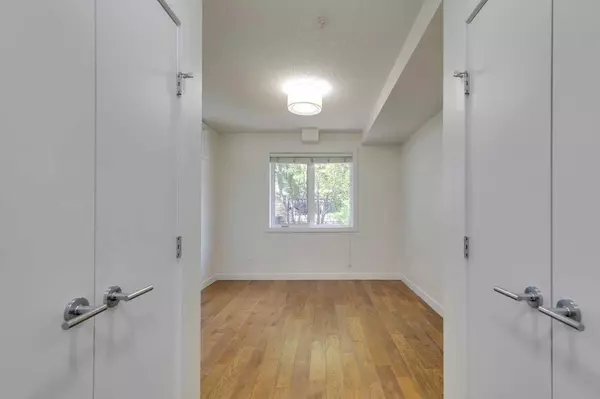For more information regarding the value of a property, please contact us for a free consultation.
836 Royal AVE SW #105 Calgary, AB T2T0L3
Want to know what your home might be worth? Contact us for a FREE valuation!

Our team is ready to help you sell your home for the highest possible price ASAP
Key Details
Sold Price $434,500
Property Type Condo
Sub Type Apartment
Listing Status Sold
Purchase Type For Sale
Square Footage 856 sqft
Price per Sqft $507
Subdivision Lower Mount Royal
MLS® Listing ID A2146072
Sold Date 07/22/24
Style Low-Rise(1-4)
Bedrooms 2
Full Baths 2
Condo Fees $540/mo
Originating Board Central Alberta
Year Built 2013
Annual Tax Amount $2,461
Tax Year 2024
Property Description
Private entry walkout unit with a large south facing patio centrally located in the attractive community of Lower Mount Royal, and seconds away from 17th Ave. This unique 2 bdrm/ 2 bath unit boasts 857 sq.ft. of stylish living space & is highlighted by 9 ft ceilings throughout, wide plank engineered hardwood flooring, & over sized windows that offer an abundance of natural light. The spacious executive kitchen will continue to impress with granite counter tops, extended modern cabinetry, Stainless Steel, an over sized island with a built-in wine fridge & a custom built-in office nook. The large open concept living room & dining area flow into the kitchen seamlessly making it the perfect space for entertaining. The master bedroom offers 2 generous closets, a large bright window & a unique 4 piece ensuite with a separate stand-up shower and bathtub. Complete with in-suite laundry, titled underground parking & storage.
Location
Province AB
County Calgary
Area Cal Zone Cc
Zoning M-C2
Direction S
Rooms
Other Rooms 1
Interior
Interior Features Built-in Features, Granite Counters, High Ceilings, Kitchen Island, No Smoking Home, Separate Entrance, Storage
Heating In Floor, Natural Gas
Cooling None
Flooring Ceramic Tile, Hardwood
Appliance Dishwasher, Dryer, Electric Range, Freezer, Garburator, Microwave, Refrigerator, Stove(s), Washer, Wine Refrigerator
Laundry In Unit
Exterior
Parking Features Parkade, Titled
Garage Description Parkade, Titled
Community Features Shopping Nearby
Amenities Available Bicycle Storage, Elevator(s)
Roof Type Other
Porch Balcony(s)
Exposure S
Total Parking Spaces 1
Building
Story 4
Foundation Poured Concrete
Architectural Style Low-Rise(1-4)
Level or Stories Single Level Unit
Structure Type Brick,Wood Frame
Others
HOA Fee Include Caretaker,Common Area Maintenance,Heat,Maintenance Grounds,Professional Management,Reserve Fund Contributions,Sewer,Snow Removal,Water
Restrictions None Known
Tax ID 91051684
Ownership Private
Pets Allowed Restrictions, Yes
Read Less



