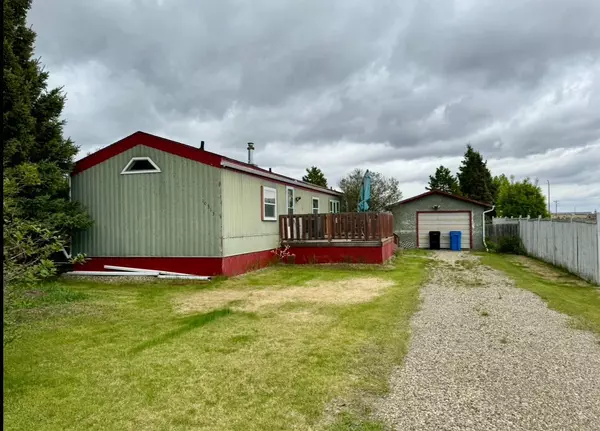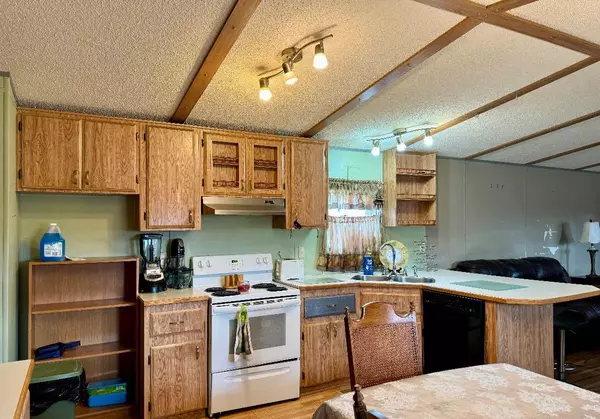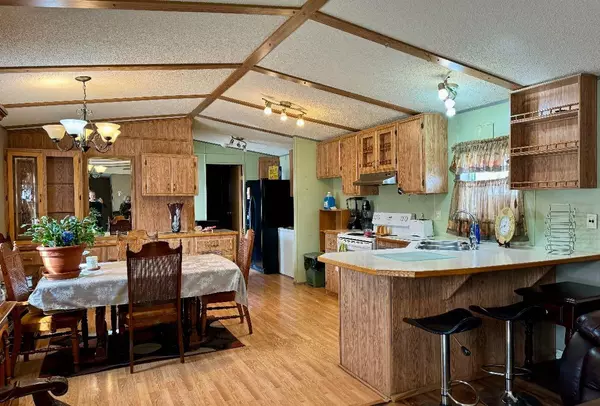For more information regarding the value of a property, please contact us for a free consultation.
10313 100 Street Fairview, AB T0H 1L0
Want to know what your home might be worth? Contact us for a FREE valuation!

Our team is ready to help you sell your home for the highest possible price ASAP
Key Details
Sold Price $75,000
Property Type Single Family Home
Sub Type Detached
Listing Status Sold
Purchase Type For Sale
Square Footage 1,152 sqft
Price per Sqft $65
MLS® Listing ID A2119525
Sold Date 07/22/24
Style Bungalow
Bedrooms 3
Full Baths 2
Originating Board Grande Prairie
Year Built 1988
Annual Tax Amount $1,140
Tax Year 2023
Lot Size 7,158 Sqft
Acres 0.16
Property Description
Attention first-time buyers or those looking to downsize their living space. This lovely trailer features 3 bedrooms and 2 bathrooms and offers ample living space for you and your family. You'll noticed the south facing deck and appreciate a heated single car garage for the cold winters, the yard is fully fenced for privacy and security. This home is move-in ready, so you can start enjoying your new home right away. Don't miss out on this amazing opportunity to own a piece of Fairview's charming and friendly community. Roof was done 7-8 years ago; Furnace and Hot water tank are 3 years old.
Location
Province AB
County Fairview No. 136, M.d. Of
Zoning RMHS
Direction W
Rooms
Other Rooms 1
Basement None
Interior
Interior Features Ceiling Fan(s), French Door, Laminate Counters, Open Floorplan, Separate Entrance, Soaking Tub, Vinyl Windows
Heating Forced Air, Natural Gas
Cooling None
Flooring Laminate, Linoleum
Appliance Dishwasher, Range Hood, Refrigerator, Stove(s), Washer/Dryer, Window Coverings
Laundry In Hall
Exterior
Parking Features Driveway, Garage Door Opener, Garage Faces Front, Heated Garage, Insulated, Off Street, Parking Pad, Single Garage Detached
Garage Spaces 1.0
Garage Description Driveway, Garage Door Opener, Garage Faces Front, Heated Garage, Insulated, Off Street, Parking Pad, Single Garage Detached
Fence Fenced
Community Features Fishing, Golf, Lake, Park, Playground, Pool, Schools Nearby, Shopping Nearby, Sidewalks, Street Lights, Tennis Court(s), Walking/Bike Paths
Roof Type Asphalt Shingle
Porch Deck
Lot Frontage 52.5
Exposure W
Total Parking Spaces 4
Building
Lot Description Back Lane, Back Yard, Front Yard, Lawn, Garden, Landscaped, Level
Foundation Piling(s)
Architectural Style Bungalow
Level or Stories One
Structure Type Other
Others
Restrictions None Known
Tax ID 57665267
Ownership Other
Read Less
GET MORE INFORMATION




