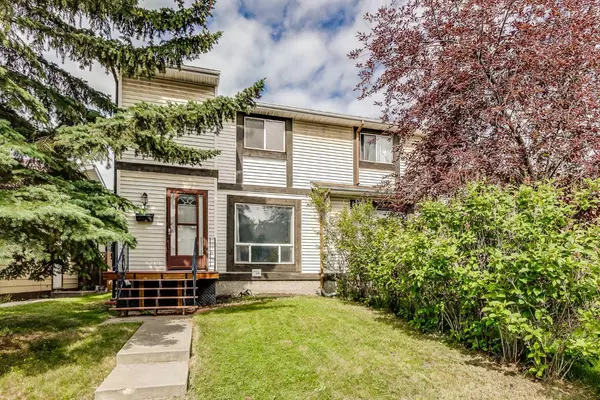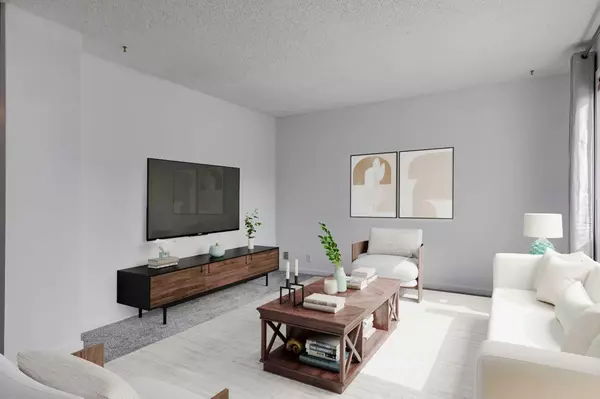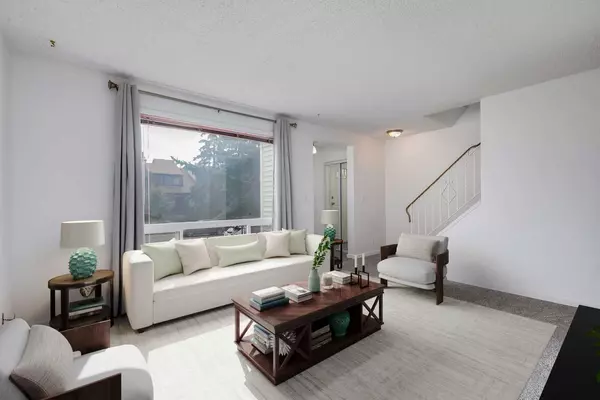For more information regarding the value of a property, please contact us for a free consultation.
3319 56 ST NE Calgary, AB T1Y 3Y7
Want to know what your home might be worth? Contact us for a FREE valuation!

Our team is ready to help you sell your home for the highest possible price ASAP
Key Details
Sold Price $420,000
Property Type Single Family Home
Sub Type Semi Detached (Half Duplex)
Listing Status Sold
Purchase Type For Sale
Square Footage 913 sqft
Price per Sqft $460
Subdivision Temple
MLS® Listing ID A2148597
Sold Date 07/22/24
Style 2 Storey,Side by Side
Bedrooms 2
Full Baths 2
Originating Board Calgary
Year Built 1978
Annual Tax Amount $2,399
Tax Year 2024
Lot Size 3,003 Sqft
Acres 0.07
Property Description
Welcome to this charming two-storey duplex in the heart of Temple. This residence offers over 1,300 sq feet of thoughtfully designed living space with no condo fees, making it an ideal choice for those seeking comfort and convenience. Upon entering, you'll find a spacious living room bathed in natural light from a large window, creating a bright and inviting atmosphere. The kitchen, equipped with ample cupboard space, seamlessly flows into the dining area, which features built-in cabinets for additional storage. Sliding doors lead to a covered patio on the back deck, perfect for outdoor dining and relaxation. Upstairs, the property boasts two substantially sized bedrooms and a four-piece bathroom. The basement extends the living space with a large recreation room, a three-piece bathroom, and a versatile laundry/storage/utility room. The fully fenced backyard offers a private retreat with a shed for extra storage. The property also includes an oversized double detached garage with convenient alley access. Recent upgrades include new carpets throughout the home. This home is close to parks, playgrounds, shopping, and public transit. Enjoy easy access to 32nd Avenue, 56th Street, and major routes like 16th Avenue and Stoney Trail. The nearby Village Square Leisure Centre, Sunridge Mall, Costco, and Peter Lougheed Hospital add to the convenience and lifestyle benefits of this location. This well-maintained duplex combines practical living spaces with a prime location, making it a must-see property. Book your showing today!
Location
Province AB
County Calgary
Area Cal Zone Ne
Zoning M-CG d44
Direction E
Rooms
Basement Finished, Full
Interior
Interior Features Built-in Features, Laminate Counters, No Smoking Home, Pantry, Storage
Heating Forced Air, Natural Gas
Cooling None
Flooring Carpet, Ceramic Tile, Laminate, Vinyl Plank
Appliance Dryer, Microwave Hood Fan, Refrigerator, Stove(s), Washer, Window Coverings
Laundry In Basement, Laundry Room
Exterior
Parking Features Alley Access, Double Garage Detached, Oversized
Garage Spaces 2.0
Garage Description Alley Access, Double Garage Detached, Oversized
Fence Fenced
Community Features Park, Playground, Schools Nearby, Shopping Nearby
Roof Type Asphalt Shingle
Porch Deck
Lot Frontage 25.0
Total Parking Spaces 2
Building
Lot Description Back Lane, Landscaped, Treed
Foundation Poured Concrete
Architectural Style 2 Storey, Side by Side
Level or Stories Two
Structure Type Vinyl Siding
Others
Restrictions None Known
Tax ID 91559140
Ownership Private
Read Less
GET MORE INFORMATION




