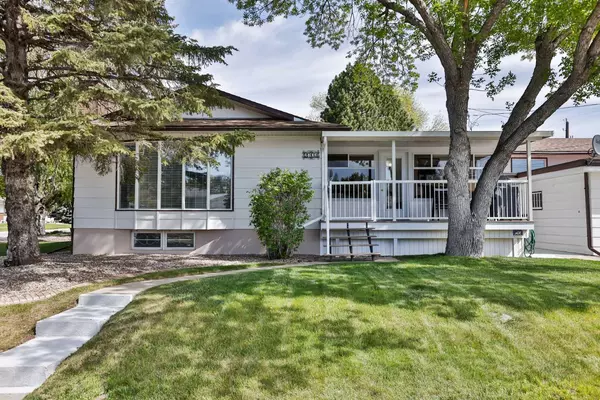For more information regarding the value of a property, please contact us for a free consultation.
2703 4 AVE S Lethbridge, AB T1J 0S6
Want to know what your home might be worth? Contact us for a FREE valuation!

Our team is ready to help you sell your home for the highest possible price ASAP
Key Details
Sold Price $459,000
Property Type Single Family Home
Sub Type Detached
Listing Status Sold
Purchase Type For Sale
Square Footage 2,168 sqft
Price per Sqft $211
Subdivision Glendale
MLS® Listing ID A2135613
Sold Date 07/22/24
Style Bungalow
Bedrooms 5
Full Baths 3
Originating Board Lethbridge and District
Year Built 1952
Annual Tax Amount $4,069
Tax Year 2023
Lot Size 6,126 Sqft
Acres 0.14
Property Description
Welcome to this expansive 2,168 square-foot bungalow, the ideal retreat for those who cherish spacious, well-appointed living. This home boasts five distinct living areas, five bedrooms, and three full bathrooms, ensuring ample space for everyone. Recently updated, the property features a modern kitchen with new countertops and appliances, fresh flooring, and a renovated basement. As you approach this charming corner-lot home, you'll be greeted by its impressive curb appeal, enhanced by the lush greenery of large green ash, a weeping birch, and pine trees. Step inside to find an oversized double garage accessible from the foyer, which also includes a closet and a three-piece bathroom. The foyer opens to a generous 17 x 32-foot rec room, once home to an indoor pool. This space has been beautifully remodeled, with a 12 x 24-foot storage area beneath it. The side yard offers a substantial concrete pad with a retractable fence, perfect for parking a 45-foot RV trailer. Additionally, a 30-amp system has been roughed in for convenient trailer charging.
The home has seen numerous updates over the years, including a new hot water tank in 2015, a water softener installed in 2020, and windows approximately 15 years old. It is equipped with three furnaces and features varied roof ages: 2 years for the flat roof, 5 years for the rec room, and 22-23 years for the asphalt shingles. The property is pre-wired to host an extensive camera security system, and both gas valves on the fireplaces have been replaced in the last two years. What truly stands out with this home is the variety of living spaces, from the huge rec room to the sunroom, family room, living room, and basement living room. There is truly a place for everyone in the family to enjoy. Meticulously maintained by the sellers over the past 34 years, this home is clean and well cared for. Any issues that have arisen have been promptly addressed, ensuring a move-in-ready experience for the new owners. Living on the south side comes with added perks, such as direct mail delivery to your door and alleyway garbage pickup, keeping your garbage, recycling, and organic bins neatly tucked away. Conveniently located, you are just minutes away from amenities, shopping, restaurants, parks, paths and schools. Don't miss out on this exceptional home – contact your favorite realtor today to schedule a showing!
Location
Province AB
County Lethbridge
Zoning R-L
Direction S
Rooms
Basement Finished, Full
Interior
Interior Features Ceiling Fan(s), Central Vacuum, Granite Counters, Kitchen Island, Open Floorplan, Storage, Sump Pump(s)
Heating Forced Air, Natural Gas
Cooling Central Air
Flooring Carpet, Tile, Vinyl
Fireplaces Number 2
Fireplaces Type Gas
Appliance Central Air Conditioner, Dishwasher, Garburator, Gas Range, Microwave, Range Hood, Refrigerator, Trash Compactor, Washer/Dryer, Window Coverings
Laundry In Basement, Laundry Room
Exterior
Parking Features Double Garage Attached, Parking Pad, RV Access/Parking
Garage Spaces 2.0
Garage Description Double Garage Attached, Parking Pad, RV Access/Parking
Fence Fenced
Community Features Park, Playground, Schools Nearby, Shopping Nearby, Sidewalks, Street Lights
Roof Type Flat Torch Membrane,Asphalt Shingle
Porch Enclosed, Front Porch, Patio
Lot Frontage 50.0
Total Parking Spaces 4
Building
Lot Description Back Yard, Corner Lot, Front Yard, Lawn, Landscaped, Many Trees, Street Lighting, Underground Sprinklers, Private
Foundation Poured Concrete
Architectural Style Bungalow
Level or Stories One
Structure Type Wood Frame,Wood Siding
Others
Restrictions None Known
Tax ID 83397611
Ownership Private
Read Less
GET MORE INFORMATION




