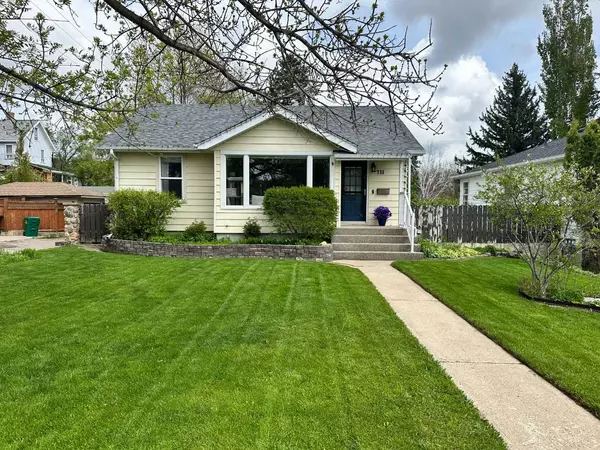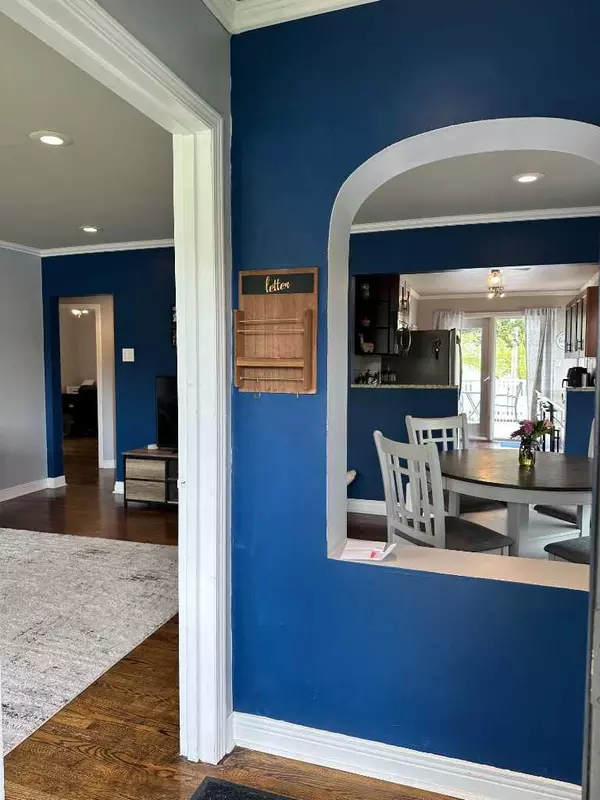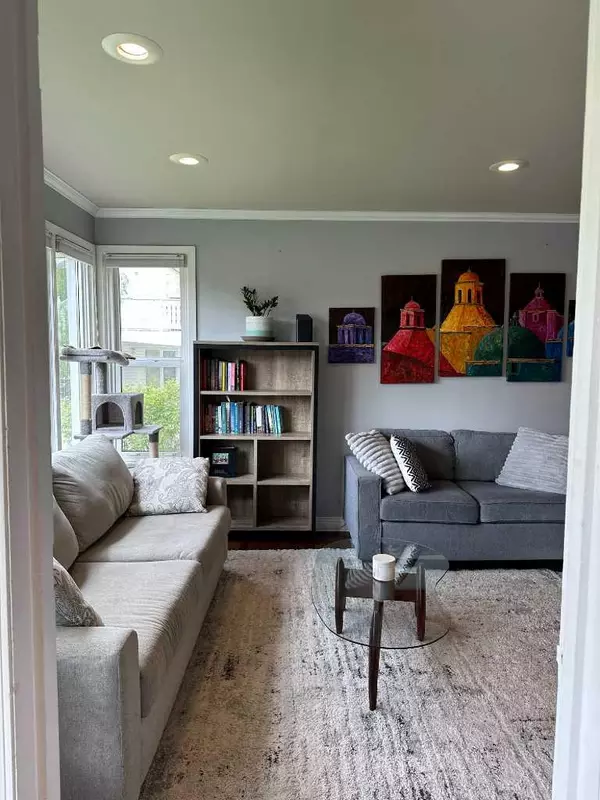For more information regarding the value of a property, please contact us for a free consultation.
711 14 ST S Lethbridge, AB T1J 2Y4
Want to know what your home might be worth? Contact us for a FREE valuation!

Our team is ready to help you sell your home for the highest possible price ASAP
Key Details
Sold Price $373,500
Property Type Single Family Home
Sub Type Detached
Listing Status Sold
Purchase Type For Sale
Square Footage 928 sqft
Price per Sqft $402
Subdivision Victoria Park
MLS® Listing ID A2134006
Sold Date 07/23/24
Style Bungalow
Bedrooms 3
Full Baths 2
Originating Board Lethbridge and District
Year Built 1946
Annual Tax Amount $3,382
Tax Year 2023
Lot Size 6,803 Sqft
Acres 0.16
Property Description
Located in a quiet neighborhood, with mature trees lining the streets, homes like this don't come around often! Walking into this bungalow, you are greeted with a cozy living room, complete with well cared for hardwood flooring, and a full wall of windows to keep the space bright, allowing you to enjoy the sun. A connected dining area makes family time convenient, with another huge bay window, perfect for a herb garden. The kitchen has had many updates, including granite countertops, updated appliances throughout, and a dedicated pantry space. Two large bedrooms on the main floor, share an updated 4 piece bathroom, complete with more granite countertops, and beautiful stainless steel finishings. The walkout basement has another huge family area and a third bedroom, with a 3 piece bathroom. This summer you can enjoy the gorgeous yard, with raised garden beds on the outside, a pergola with patio area, and another area on the deck outside the kitchen to view the beautiful yard, with a natural gas hook up for your BBQ. A super single garage with an additional park pad can be found in the back of the yard, perfect for storing your garden equipment, and great for a workshop space. All the updates you could want are done int he home with a new roof in 2019, a HE furnace in 2023.
Location
Province AB
County Lethbridge
Zoning R-L
Direction E
Rooms
Basement Finished, Full
Interior
Interior Features Granite Counters, Pantry
Heating Forced Air
Cooling Other
Flooring Carpet, Hardwood, Tile
Appliance Central Air Conditioner, Dishwasher, Gas Stove, Microwave, Refrigerator, Washer/Dryer, Window Coverings
Laundry In Basement
Exterior
Parking Features Single Garage Detached
Garage Spaces 1.0
Garage Description Single Garage Detached
Fence Fenced
Community Features Park, Playground, Schools Nearby, Shopping Nearby, Sidewalks, Street Lights
Roof Type Asphalt Shingle
Porch Patio
Lot Frontage 50.0
Total Parking Spaces 2
Building
Lot Description Landscaped
Foundation Poured Concrete
Architectural Style Bungalow
Level or Stories One
Structure Type Concrete,Vinyl Siding
Others
Restrictions None Known
Tax ID 83376317
Ownership Private
Read Less



