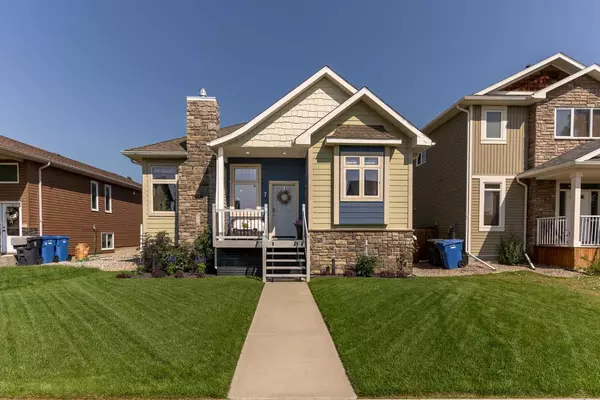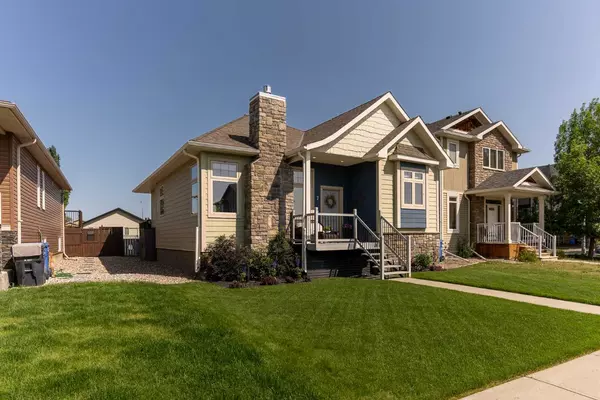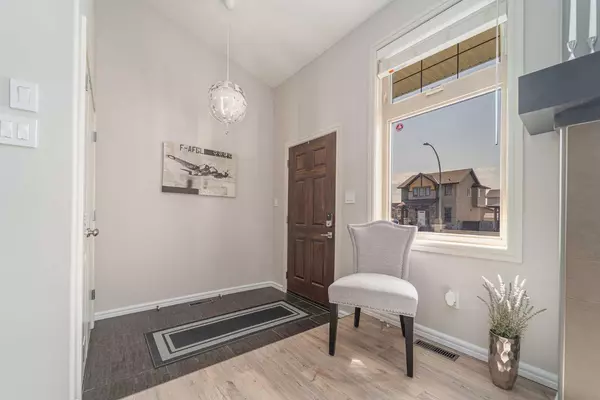For more information regarding the value of a property, please contact us for a free consultation.
7 Mt Sundance RD W Lethbridge, AB T1J 0B6
Want to know what your home might be worth? Contact us for a FREE valuation!

Our team is ready to help you sell your home for the highest possible price ASAP
Key Details
Sold Price $460,000
Property Type Single Family Home
Sub Type Detached
Listing Status Sold
Purchase Type For Sale
Square Footage 1,097 sqft
Price per Sqft $419
Subdivision Sunridge
MLS® Listing ID A2149434
Sold Date 07/23/24
Style Bungalow
Bedrooms 4
Full Baths 3
Originating Board Lethbridge and District
Year Built 2008
Annual Tax Amount $4,183
Tax Year 2024
Lot Size 4,153 Sqft
Acres 0.1
Property Description
Welcome a stunning, move-in ready bungalow that was a former showhome. This meticulously maintained home offers the perfect blend of modern convenience and timeless style. Enjoy the ease of main floor laundry and the convenience of an attached heated garage with 220 wiring for an ev charger. The home boasts vaulted ceilings, enhancing the open-concept living space. The living room, featuring a cozy gas fireplace and large front-facing windows, creates a bright and inviting atmosphere. The kitchen is equipped with newer appliances and stunning quartz countertops, perfect for culinary adventures and entertaining.
The primary bedroom is a spacious retreat, complete with his and hers walk-in closets and a luxurious ensuite bathroom featuring a glass walk-in shower. The newly finished basement, constructed with all necessary building permits, offers two additional bedrooms, a large living room space, and a beautifully appointed 4-piece bathroom. This home is not just a place to live, but a lifestyle. With its meticulous design and premium features, it offers the perfect blend of comfort and sophistication.
Location
Province AB
County Lethbridge
Zoning R-CM
Direction SE
Rooms
Other Rooms 1
Basement Finished, Full
Interior
Interior Features High Ceilings, Stone Counters, Tankless Hot Water, Walk-In Closet(s)
Heating Forced Air, Natural Gas
Cooling Central Air
Flooring Carpet, Hardwood, Tile
Fireplaces Number 1
Fireplaces Type Gas, Mantle, Tile
Appliance Dishwasher, Refrigerator, Stove(s), Washer/Dryer
Laundry Main Level
Exterior
Parking Features Double Garage Attached, Garage Faces Rear
Garage Spaces 2.0
Garage Description Double Garage Attached, Garage Faces Rear
Fence Fenced
Community Features Park, Schools Nearby, Shopping Nearby, Sidewalks, Street Lights
Roof Type Asphalt Shingle
Porch Deck
Lot Frontage 40.0
Total Parking Spaces 4
Building
Lot Description Back Lane
Foundation Poured Concrete
Architectural Style Bungalow
Level or Stories One
Structure Type Composite Siding,Stone
Others
Restrictions None Known
Tax ID 91248134
Ownership Private
Read Less



