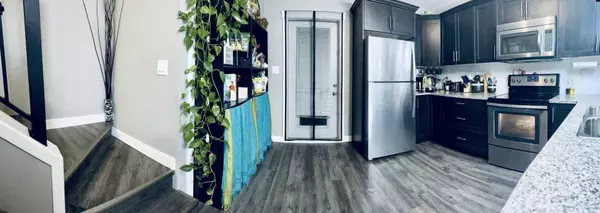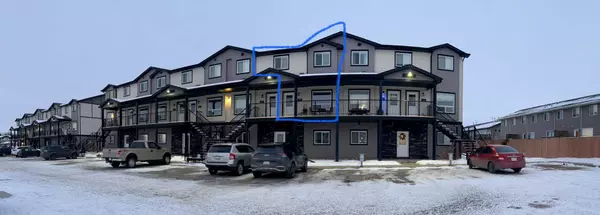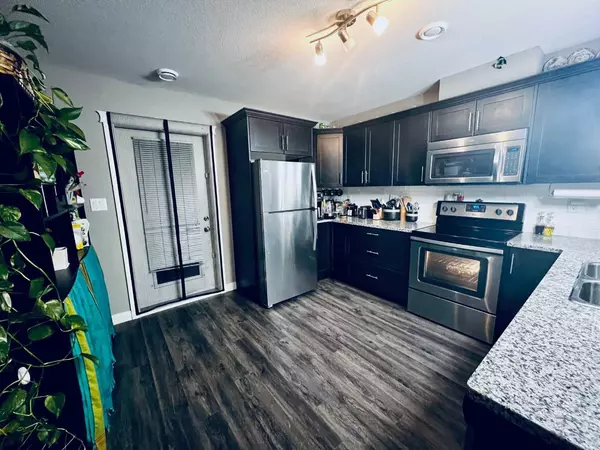For more information regarding the value of a property, please contact us for a free consultation.
81 Willow RD #209 Blackfalds, AB T4M 0J3
Want to know what your home might be worth? Contact us for a FREE valuation!

Our team is ready to help you sell your home for the highest possible price ASAP
Key Details
Sold Price $209,000
Property Type Condo
Sub Type Apartment
Listing Status Sold
Purchase Type For Sale
Square Footage 1,055 sqft
Price per Sqft $198
Subdivision Aspen Lake
MLS® Listing ID A2147162
Sold Date 07/23/24
Style Low-Rise(1-4)
Bedrooms 3
Full Baths 1
Half Baths 1
Condo Fees $295/mo
Originating Board Central Alberta
Year Built 2016
Annual Tax Amount $1,900
Tax Year 2024
Property Description
Visit REALTOR® website for additional information. Excellent location and gorgeous finishes! Granite countertops and subway tile in kitchen and bath. High quality laminate flooring, light fixtures, windows, doors and cabinetry. This condo boasts 2 upgrades: laminate stairs/landing/hall & extended kitchen tile. Ample storage space! The Aspen Lakes community is wonderful & located near/beside rinks, trans Canada trail, new schools, Abby Centre, and some excellent parks!
Location
Province AB
County Lacombe County
Zoning R-2
Direction N
Rooms
Basement None
Interior
Interior Features Breakfast Bar, Granite Counters, Open Floorplan, Pantry, Separate Entrance, Storage, Track Lighting
Heating Forced Air
Cooling Central Air, Rough-In
Flooring Laminate
Fireplaces Type None
Appliance Dishwasher, Electric Range, Microwave, Refrigerator, Washer/Dryer
Laundry In Unit
Exterior
Parking Features Stall
Garage Description Stall
Fence None
Community Features Park, Playground, Pool, Schools Nearby, Shopping Nearby, Sidewalks, Street Lights, Tennis Court(s)
Amenities Available None
Roof Type Asphalt Shingle
Porch Balcony(s), Deck
Exposure N,W
Total Parking Spaces 2
Building
Lot Description Paved
Story 2
Foundation Poured Concrete
Architectural Style Low-Rise(1-4)
Level or Stories Multi Level Unit
Structure Type Vinyl Siding
Others
HOA Fee Include Common Area Maintenance,Insurance,Maintenance Grounds,Parking,Residential Manager,Snow Removal,Trash
Restrictions None Known,Pet Restrictions or Board approval Required
Tax ID 92230866
Ownership Private
Pets Allowed Restrictions, Cats OK, Dogs OK, Yes
Read Less



