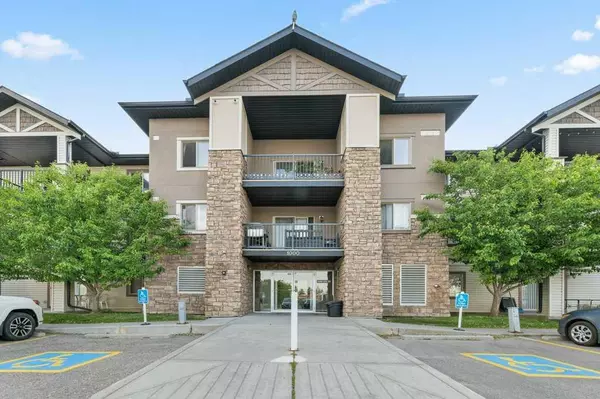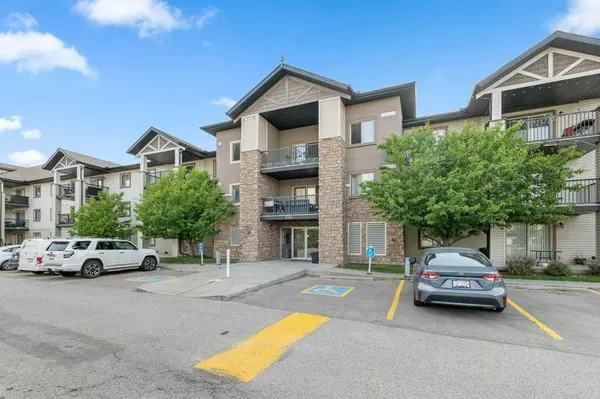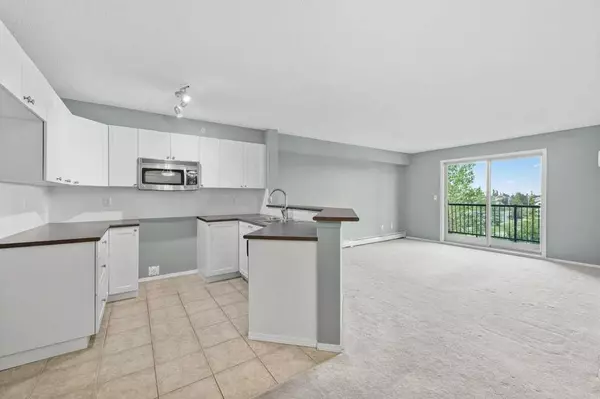For more information regarding the value of a property, please contact us for a free consultation.
16969 24 ST SW #1303 Calgary, AB T2Y 0H9
Want to know what your home might be worth? Contact us for a FREE valuation!

Our team is ready to help you sell your home for the highest possible price ASAP
Key Details
Sold Price $288,000
Property Type Condo
Sub Type Apartment
Listing Status Sold
Purchase Type For Sale
Square Footage 848 sqft
Price per Sqft $339
Subdivision Bridlewood
MLS® Listing ID A2148390
Sold Date 07/23/24
Style Low-Rise(1-4)
Bedrooms 2
Full Baths 1
Condo Fees $482/mo
Originating Board Calgary
Year Built 2008
Annual Tax Amount $1,533
Tax Year 2024
Property Description
Welcome to the ever-popular development of Bridlecrest Pointe! This treed complex is tucked away in the quiet residential section of Bridlewood within a 2-minute walk to convenience shopping, restaurants & bus stops. Close to Fish Creek Park, Shawnessy shopping complex, local elementary & middle schools & a short distance to the Shawnessy C-train station. Access Stoney Trail for quick access to all city districts. Located on the TOP FLOOR in building 1000 with spacious balcony overlooking the community & treed greenspace in front. Enjoys East and South exposure allowing sunshine until the late afternoon when the sun goes around to the West side of the building offering late day shade. Inside you'll discover a freshly painted unit with an open floorplan with loads of space to arrange your furniture. White kitchen features a sit up breakfast bar & loads of cabinets. The living room has patio door access to the balcony. 2 bedrooms with ceiling fans and new laminate flooring in the Primary bedroom. One full bathroom with additional storage in the roomy vanity. In suite laundry & storage room. Assigned parking stall is close to the unit & has plug ins to pamper the car at night! Complex is well run with a healthy reserve fund. Condo fees include ALL utilities! Pets welcomed!
Location
Province AB
County Calgary
Area Cal Zone S
Zoning M-1 d75
Direction E
Rooms
Basement None
Interior
Interior Features Breakfast Bar, Ceiling Fan(s), Elevator, Laminate Counters, Open Floorplan, Vinyl Windows
Heating Baseboard, Boiler, Hot Water, Natural Gas
Cooling None
Flooring Carpet, Laminate, Tile
Appliance Dishwasher, Washer/Dryer Stacked
Laundry In Unit
Exterior
Parking Features Plug-In, Stall
Garage Description Plug-In, Stall
Community Features Park, Playground, Schools Nearby, Shopping Nearby
Amenities Available Elevator(s), Visitor Parking
Roof Type Asphalt Shingle
Porch Balcony(s)
Exposure E
Total Parking Spaces 1
Building
Story 3
Foundation Poured Concrete
Architectural Style Low-Rise(1-4)
Level or Stories Single Level Unit
Structure Type Brick,Vinyl Siding,Wood Frame
Others
HOA Fee Include Common Area Maintenance,Electricity,Heat,Insurance,Maintenance Grounds,Parking,Professional Management,Reserve Fund Contributions,Sewer,Snow Removal,Trash,Water
Restrictions None Known
Ownership Probate
Pets Allowed Yes
Read Less



