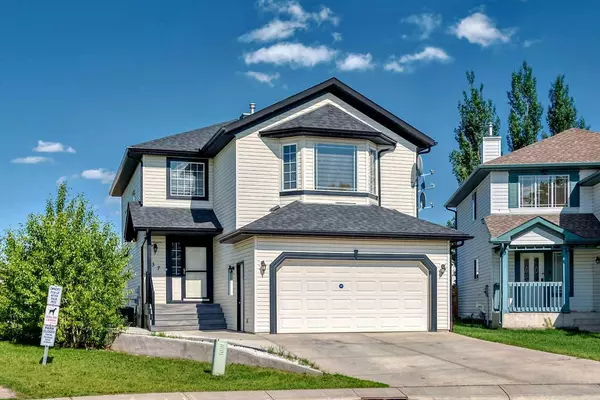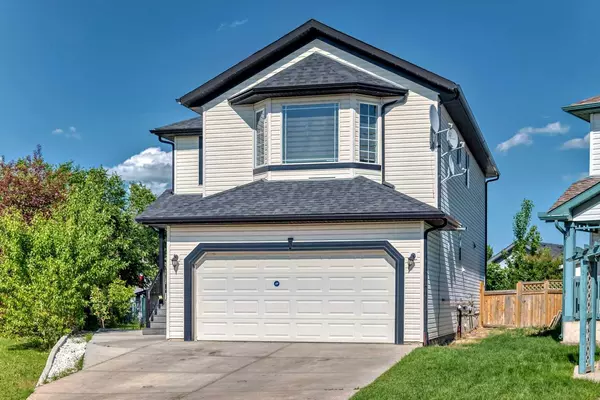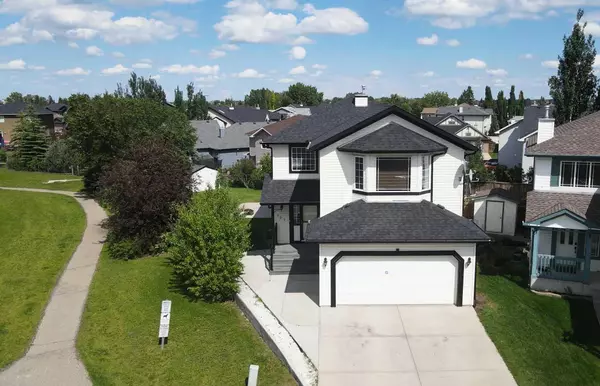For more information regarding the value of a property, please contact us for a free consultation.
137 LAKEVIEW SHRS Chestermere, AB T1X 1H1
Want to know what your home might be worth? Contact us for a FREE valuation!

Our team is ready to help you sell your home for the highest possible price ASAP
Key Details
Sold Price $753,000
Property Type Single Family Home
Sub Type Detached
Listing Status Sold
Purchase Type For Sale
Square Footage 1,986 sqft
Price per Sqft $379
Subdivision Lakeview Landing
MLS® Listing ID A2146250
Sold Date 07/23/24
Style 2 Storey
Bedrooms 4
Full Baths 3
Half Baths 1
Originating Board Calgary
Year Built 1999
Annual Tax Amount $3,147
Tax Year 2024
Lot Size 7,110 Sqft
Acres 0.16
Property Description
Welcome to 137 Lakeview Shores! Vacant and ready for a quick possession! Featuring a total of four bedrooms and 3.5 baths, this property sides onto a green space and walking pathway leading to a park and playground, plus you only have one set of neighbors! Within walking distance to Lakeside Greens Golf Course, and a quick bike ride to the Lake, this property checks off all of the boxes! Gleaming hardwood floors, tall ceilings for an airy atmosphere, upgraded light fixtures including several chandeliers, a finished basement and a heated garage complete with its own exhaust vent! There is a large kitchen with an island, granite countertops and a gas stove! The spacious living room has a cozy gas fireplace! There is convenient main floor laundry and a two piece bath! The upper level boasts three large bedrooms and a bonus room! The primary bedroom is quite spacious and is complete with a large walk in closet and five piece ensuite with a separate shower, jetted tub and dual sinks! The lower level is fully developed with a rec room, bath and fourth bedroom! For the warm summer days, you will love the comfort and convenience of central air! The yard is large and fully landscaped with a shed and a separate area for your veggie garden! Filled with mature trees and shrubs including numerous fruit trees; apple, cherry, plum, apricot and pear! There is both blueberry and raspberry bushes, a rhubarb bush and rose bushes! The furnace system for the house is connected to an Ecobee system which can be controlled by an app! The tall ceiling blinds have a remote control! There is a hot tub (as is) and underground sprinkler (as is), and four TV's with brackets all included! There are two hot water tanks and the roof shingles were replaced approx six years ago! Don't miss the opportunity to call this property your new home!
Location
Province AB
County Chestermere
Zoning R-1
Direction SW
Rooms
Other Rooms 1
Basement Finished, Full
Interior
Interior Features Built-in Features, Closet Organizers, Double Vanity, Granite Counters, High Ceilings, Jetted Tub, Kitchen Island, No Animal Home, No Smoking Home, Quartz Counters, Walk-In Closet(s)
Heating Central, Fireplace(s), Forced Air, Natural Gas
Cooling Central Air
Flooring Carpet, Hardwood, Linoleum
Fireplaces Number 1
Fireplaces Type Gas
Appliance Central Air Conditioner, Dishwasher, Dryer, Garage Control(s), Gas Range, Microwave, Range Hood, Refrigerator, Washer, Window Coverings
Laundry Main Level
Exterior
Parking Features Double Garage Attached, Heated Garage, Insulated
Garage Spaces 2.0
Garage Description Double Garage Attached, Heated Garage, Insulated
Fence Fenced
Community Features Fishing, Golf, Lake, Park, Playground, Schools Nearby, Sidewalks, Street Lights
Roof Type Asphalt Shingle
Porch Deck, Patio
Lot Frontage 28.25
Total Parking Spaces 4
Building
Lot Description Back Yard, Fruit Trees/Shrub(s), Lawn, Garden, Irregular Lot, Landscaped, Many Trees
Foundation Poured Concrete
Architectural Style 2 Storey
Level or Stories Two
Structure Type Vinyl Siding
Others
Restrictions None Known
Tax ID 57310832
Ownership Private
Read Less
GET MORE INFORMATION




