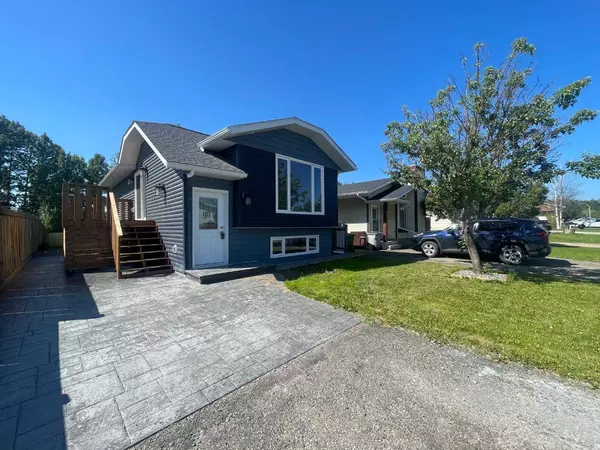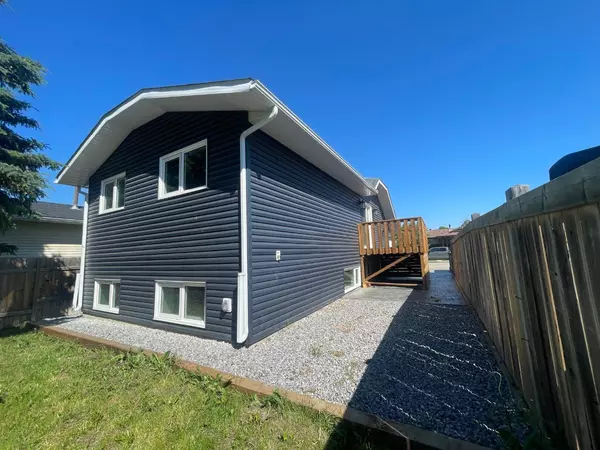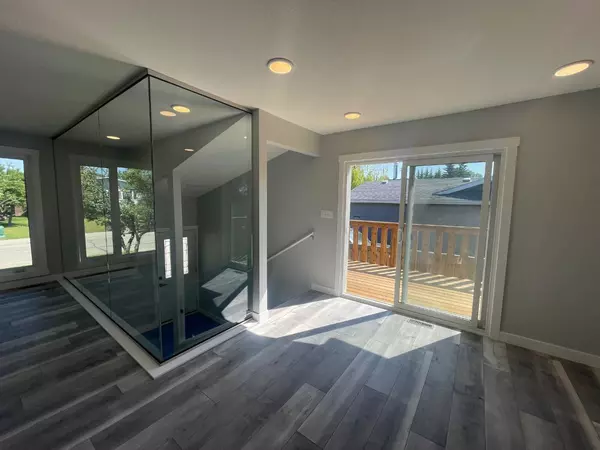For more information regarding the value of a property, please contact us for a free consultation.
5715 9 Avenue Edson, AB T7E 1J4
Want to know what your home might be worth? Contact us for a FREE valuation!

Our team is ready to help you sell your home for the highest possible price ASAP
Key Details
Sold Price $325,000
Property Type Single Family Home
Sub Type Detached
Listing Status Sold
Purchase Type For Sale
Square Footage 856 sqft
Price per Sqft $379
Subdivision Edson
MLS® Listing ID A2110538
Sold Date 07/23/24
Style Bi-Level
Bedrooms 4
Full Baths 2
Originating Board Alberta West Realtors Association
Year Built 1981
Annual Tax Amount $2,618
Tax Year 2023
Lot Size 4,900 Sqft
Acres 0.11
Property Description
Gorgeous 4 bedroom, 2 bathroom bi-level in great location near many schools and amenities! This bright modern home was gutted to the studs and professionally rebuilt in 2023 and boasts stunning waterproof laminate flooring, all new windows, doors, shingles, siding, furnace, hot water tank, plumbing, wiring, plus a beautiful glass wall in the living room and glass railing at the entrance. Bright kitchen with new soft close cabinets, attractive backsplash and large pantry in the hallway. New stamped concrete driveway, 2' x6' walls with upgraded insulation (R20 & R50 attic), new deck and fence at the back. NOW LISTED BELOW APPRAISED VALUE FROM NOVEMBER 2023!
Location
Province AB
County Yellowhead County
Zoning R-1C
Direction N
Rooms
Basement Finished, Full
Interior
Interior Features No Animal Home, No Smoking Home, Pantry, Storage
Heating Forced Air
Cooling None
Flooring Vinyl Plank
Appliance See Remarks
Laundry In Basement
Exterior
Parking Features Off Street, Parking Pad
Garage Description Off Street, Parking Pad
Fence Partial
Community Features Airport/Runway, Golf, Park, Playground, Pool, Schools Nearby, Shopping Nearby, Sidewalks, Street Lights, Tennis Court(s), Walking/Bike Paths
Roof Type Asphalt Shingle
Porch None
Lot Frontage 35.0
Total Parking Spaces 2
Building
Lot Description Back Yard, Few Trees, Front Yard, Rectangular Lot
Foundation Poured Concrete
Architectural Style Bi-Level
Level or Stories Bi-Level
Structure Type Vinyl Siding,Wood Frame
Others
Restrictions None Known
Tax ID 83591195
Ownership Joint Venture
Read Less



