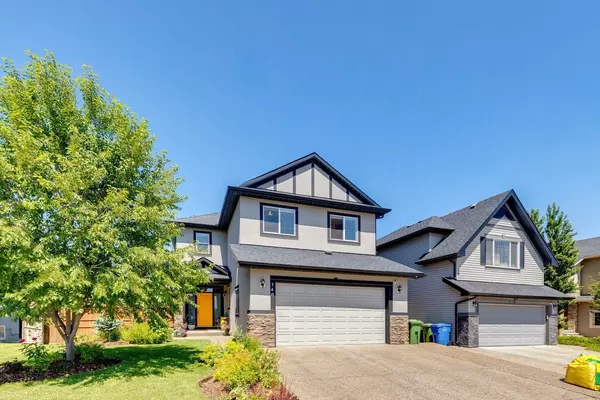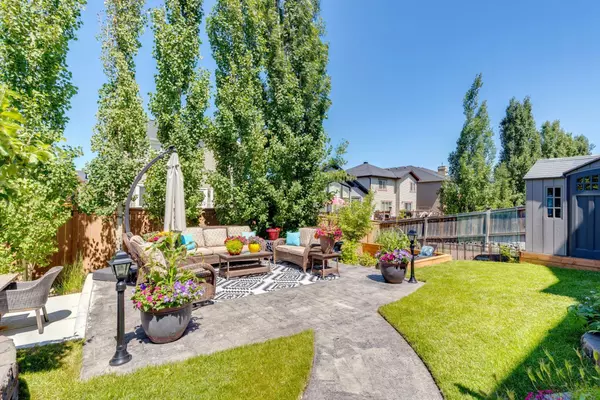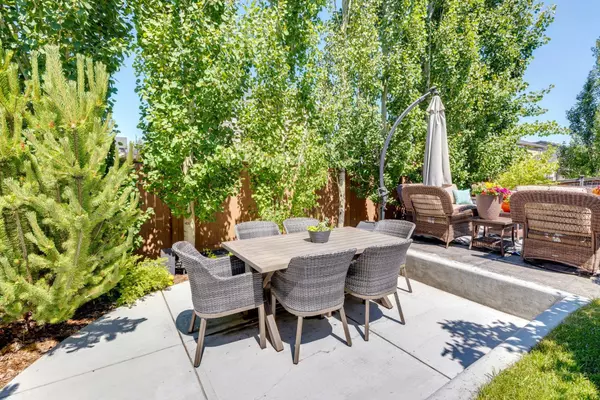For more information regarding the value of a property, please contact us for a free consultation.
148 Aspenmere Close Chestermere, AB T1X0C3
Want to know what your home might be worth? Contact us for a FREE valuation!

Our team is ready to help you sell your home for the highest possible price ASAP
Key Details
Sold Price $826,400
Property Type Single Family Home
Sub Type Detached
Listing Status Sold
Purchase Type For Sale
Square Footage 2,460 sqft
Price per Sqft $335
Subdivision Westmere
MLS® Listing ID A2146593
Sold Date 07/23/24
Style 2 Storey
Bedrooms 4
Full Baths 3
Half Baths 1
Originating Board Calgary
Year Built 2011
Annual Tax Amount $3,764
Tax Year 2023
Lot Size 6,596 Sqft
Acres 0.15
Property Description
If first impressions are important to you then our home offers this and so much more. First, the design of this stunning home is impressive. Professional decorating makes ALL the difference when comparing this home to ALL other homes in the area. Take a pause from the entrance to absorb the beauty and functionality that this Family home offers. A premiere selection of functional upgrades has been incorporated inside along with trusted workmanship. Immediately, you notice the open foyer, built in Office/Computer Room, Family & dining room, custom rock fireplace with warm maple Hardwood floors. Gleaming ceramic tile and an impressive chef's kitchen with high-end Stainless-Steel appliances, built in oven, electric cook top, beverage fridge, custom lighting and New Custom Blinds. There is plenty of cabinet space with a large pantry that resonates True Class throughout this home. Upstairs is a sanctuary of its own with a large Bonus room, laundry room, 3 bedrooms each with their own style & personality. The Primary Bedroom retreat features a walk-in closet (no wire shelving here) & luxurious 5 pc en-suite, 2 sinks, Granite countertops, oval tub & separate shower and Makeup Vanity. Downstairs incorporates a warm and wonderful family room along with another Bedroom and 4pc bath, new Citric Acid Water Softener, New Water Tank, built in cabinets and lots of storage. The back yard has been dramatically designed into an Absolute Dream! Love resonates within this professionally developed and private retreat. Manicured lawns, flowers, mature trees, stamped concrete and New Glow Stone outdoor lighting pkg make this a peaceful and tranquil space. A double attached garage, freshly re-sealed driveway & fenced yard completes this family home on one of the largest lots in the neighborhood. If you have high expectations then this is the Home for you.
Location
Province AB
County Chestermere
Zoning R-1
Direction S
Rooms
Other Rooms 1
Basement Finished, Full
Interior
Interior Features Closet Organizers, Double Vanity, Granite Counters, High Ceilings, No Smoking Home, Open Floorplan, Storage
Heating Forced Air, Natural Gas
Cooling None
Flooring Carpet, Ceramic Tile, Hardwood
Fireplaces Number 1
Fireplaces Type Gas
Appliance Bar Fridge, Built-In Oven, Dishwasher, Dryer, Electric Cooktop, Garage Control(s), Microwave, Refrigerator, Washer, Window Coverings
Laundry Upper Level
Exterior
Parking Features Double Garage Attached
Garage Spaces 2.0
Garage Description Double Garage Attached
Fence Fenced
Community Features Lake, Park, Schools Nearby, Shopping Nearby
Roof Type Asphalt Shingle
Porch Patio
Lot Frontage 55.84
Total Parking Spaces 4
Building
Lot Description Landscaped, Underground Sprinklers, Private
Foundation Poured Concrete
Architectural Style 2 Storey
Level or Stories Two
Structure Type Stone,Stucco,Wood Frame
Others
Restrictions Utility Right Of Way
Tax ID 57316753
Ownership Private
Read Less



