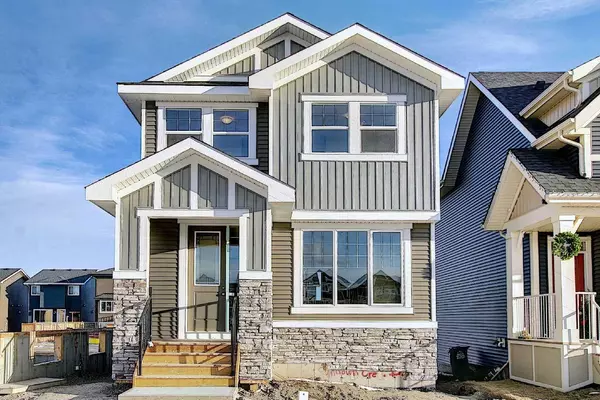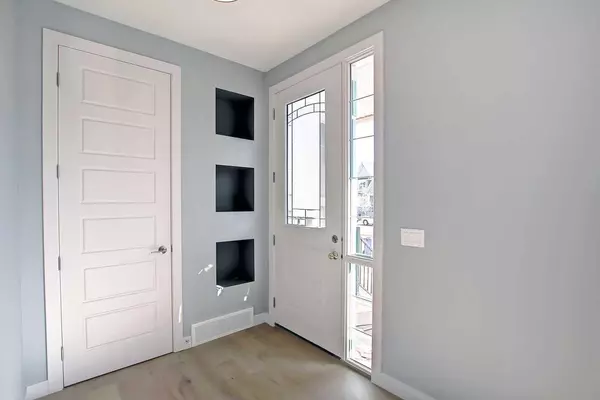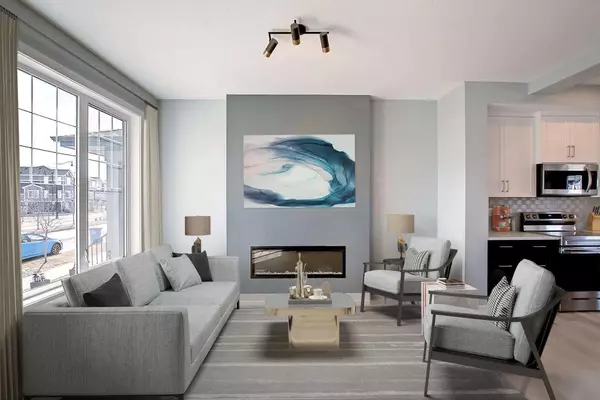For more information regarding the value of a property, please contact us for a free consultation.
120 Waterford Heath Chestermere, AB T1X 2T8
Want to know what your home might be worth? Contact us for a FREE valuation!

Our team is ready to help you sell your home for the highest possible price ASAP
Key Details
Sold Price $656,034
Property Type Single Family Home
Sub Type Detached
Listing Status Sold
Purchase Type For Sale
Square Footage 1,513 sqft
Price per Sqft $433
MLS® Listing ID A2139233
Sold Date 07/23/24
Style 2 Storey
Bedrooms 3
Full Baths 2
Half Baths 1
Originating Board Calgary
Year Built 2024
Lot Size 4,041 Sqft
Acres 0.09
Property Description
**INCREDIBLE CORNER LOT | 3-Bed | 2.5-Bath | Detached Double Garage | Side Entrance | 9' Main Floor Ceiling and 8' Doors | Quartz Countertops | Double Vanity | Treated Wood Deck | *** Welcome to Custom Cascade SPEC HOME built by Master Builder Douglas Homes. This brand new gem boasts a lot of luxurious upgrades. Main floor greets you with an open floor plan with huge windows allowing natural light to shine through. Unwind in the cozy great room with an electric fireplace, perfect for curling up with a good book on a chilly evening. Enjoy warm summer nights with family and friends on the large wood deck. The kitchen is completed with a huge island, upgraded kitchen sink and faucets, gleaming quartz countertops, soft close cabinets and drawers throughout, spacious pantry, new stainless steel appliance. Retreat to the spacious Primary Bedroom with amazing dual sink ensuite oasis and walk in closet. Upper floor is completed by two good sized rooms, upper floor laundry and linen closet. Unfinished basement that comes with rough in plumbing is well designed for your future ideas! All located on the South West edge of Chestermere, and adjacent to the City of Calgary limits. Waterford Community provides an easy commute into Calgary, creating a home for the Calgary professionals, without the high density you will encounter in the city. Proximity to Calgary isn't the only highlight though, the growing City of Chestermere offers many diverse amenities, and all are a short drive away, or within walking distance. Note: Front elevation of home and interior photos are of same model for illustration purposes only and not of subject home. Actual style, interior colours and finishes may be different. Call today!
Location
Province AB
County Chestermere
Zoning R-1P
Direction S
Rooms
Other Rooms 1
Basement Full, Unfinished
Interior
Interior Features Double Vanity, High Ceilings, Kitchen Island, Open Floorplan, Quartz Counters, Separate Entrance, Walk-In Closet(s)
Heating Forced Air
Cooling None
Flooring Carpet, Tile, Wood
Fireplaces Number 1
Fireplaces Type Electric
Appliance Dishwasher, Electric Range, Microwave Hood Fan, Refrigerator
Laundry Upper Level
Exterior
Parking Features Double Garage Detached
Garage Spaces 2.0
Garage Description Double Garage Detached
Fence None
Community Features Park, Playground, Schools Nearby, Shopping Nearby, Sidewalks, Street Lights, Walking/Bike Paths
Roof Type Asphalt Shingle
Porch Porch
Lot Frontage 23.23
Exposure S
Total Parking Spaces 2
Building
Lot Description Corner Lot, Level, Rectangular Lot
Foundation Poured Concrete
Architectural Style 2 Storey
Level or Stories Two
Structure Type Mixed
New Construction 1
Others
Restrictions None Known
Ownership Private
Read Less



