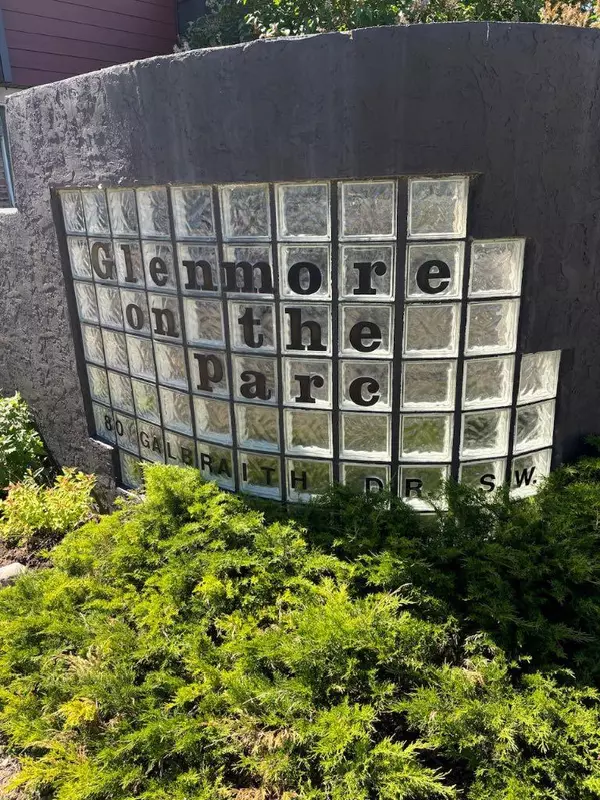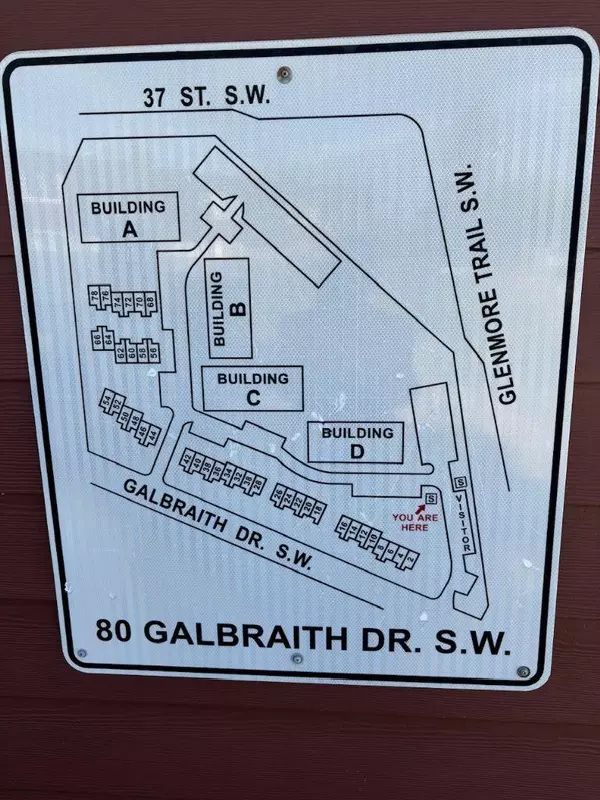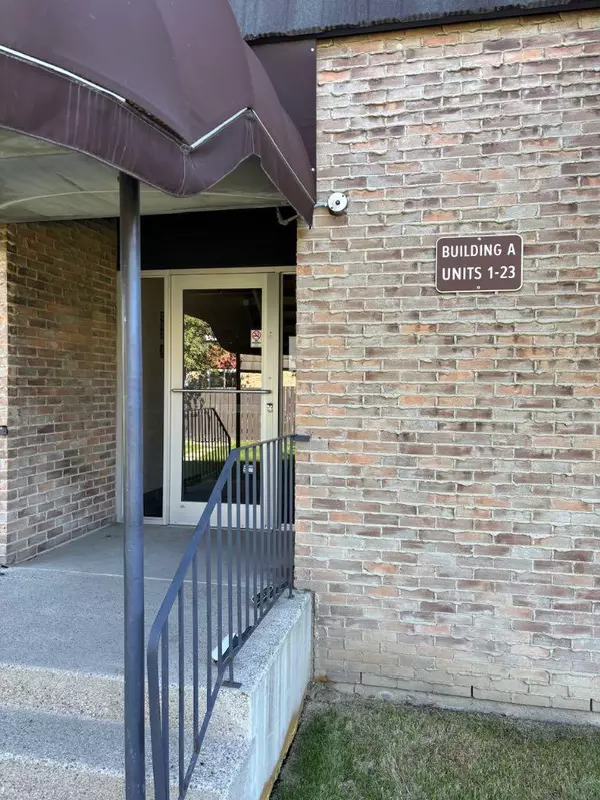For more information regarding the value of a property, please contact us for a free consultation.
80 Galbraith DR SW #18A Calgary, AB T3E 4Z6
Want to know what your home might be worth? Contact us for a FREE valuation!

Our team is ready to help you sell your home for the highest possible price ASAP
Key Details
Sold Price $262,000
Property Type Condo
Sub Type Apartment
Listing Status Sold
Purchase Type For Sale
Square Footage 866 sqft
Price per Sqft $302
Subdivision Glenbrook
MLS® Listing ID A2147445
Sold Date 07/23/24
Style Low-Rise(1-4)
Bedrooms 2
Full Baths 1
Condo Fees $483/mo
HOA Fees $483/mo
HOA Y/N 1
Originating Board Calgary
Year Built 1971
Annual Tax Amount $1,274
Tax Year 2024
Property Description
TOP FLOOR Concrete Building, 861+SF, Facing WEST with a Mountian glimpse view on a clear day, FANTASTIC VIEW & SUNSETS. 2 BEDROOM, SOAKER TUB & SHOWER, high Quality Estate wall tile full bathroom. VERY NICELY RENOVATED, UPGRADED FLOORING, KITCHEN COUNTERS, INSUITE LAUNDRY with stacking Heavy Duty Whirlpool "thin Twin" washer & dryer. Very well kept & clean building. Basement storage locker #18 with shelves. Parking stall # 36 on the north side of sign, with power plug in Building A, units 1-23. plenty of visitor parking in lot. Front & back doors to secure building. 5 Minute WALKING to MOUNT ROYAL UNIVERSITY & express Bus's to DOWNTOWN & other areas. Exceptional well run Condo Complex that the Condo fees have actually gone down in the past 25Years, from $498/mo to now $483.50/mo, including heat, water & sewer & all the regular stuff!
Location
Province AB
County Calgary
Area Cal Zone W
Zoning SR, single Residential
Direction W
Interior
Interior Features Low Flow Plumbing Fixtures, Quartz Counters, Soaking Tub, Storage
Heating Hot Water, Natural Gas, Radiant
Cooling Other
Flooring Laminate, Tile
Appliance Dishwasher, Electric Stove, Microwave, Refrigerator, Washer/Dryer Stacked
Laundry Electric Dryer Hookup, In Unit, Washer Hookup
Exterior
Parking Features Additional Parking, Assigned, Off Street, Outside, Parking Pad, Paved, Plug-In, Stall
Garage Description Additional Parking, Assigned, Off Street, Outside, Parking Pad, Paved, Plug-In, Stall
Community Features Park, Playground, Schools Nearby, Sidewalks, Street Lights, Walking/Bike Paths
Amenities Available Laundry, Park, Parking, Picnic Area, Playground, Storage, Visitor Parking
Roof Type Tar/Gravel
Porch Balcony(s)
Exposure W
Total Parking Spaces 1
Building
Building Description Brick,Cement Fiber Board,Concrete, bicycle Garage/storage building
Story 3
Architectural Style Low-Rise(1-4)
Level or Stories Single Level Unit
Structure Type Brick,Cement Fiber Board,Concrete
Others
HOA Fee Include Amenities of HOA/Condo,Common Area Maintenance,Gas,Heat,Insurance,Interior Maintenance,Maintenance Grounds,Parking,Professional Management,Sewer,Trash,Water
Restrictions Pet Restrictions or Board approval Required
Tax ID 91504059
Ownership Private
Pets Allowed Restrictions, Call, Cats OK, Dogs OK
Read Less
GET MORE INFORMATION




