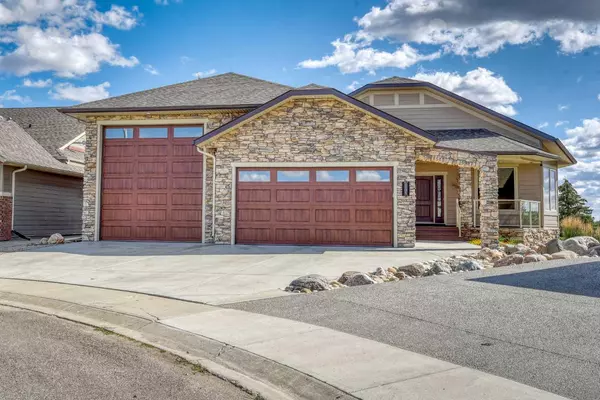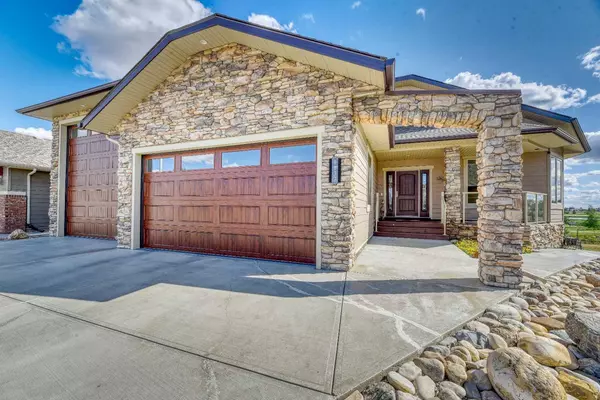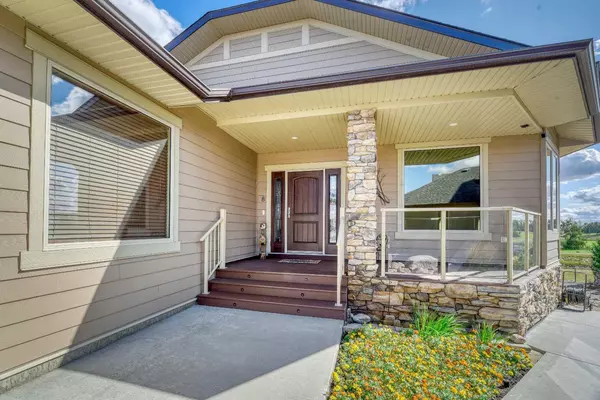For more information regarding the value of a property, please contact us for a free consultation.
1137 Hillcrest Manor EST Strathmore, AB T1P 0B9
Want to know what your home might be worth? Contact us for a FREE valuation!

Our team is ready to help you sell your home for the highest possible price ASAP
Key Details
Sold Price $1,100,000
Property Type Single Family Home
Sub Type Detached
Listing Status Sold
Purchase Type For Sale
Square Footage 1,766 sqft
Price per Sqft $622
Subdivision Hillview Estates
MLS® Listing ID A2117011
Sold Date 07/24/24
Style Bungalow
Bedrooms 3
Full Baths 3
Originating Board Calgary
Year Built 2012
Annual Tax Amount $7,393
Tax Year 2023
Lot Size 8,712 Sqft
Acres 0.2
Property Description
A stately home, located on a quiet cul-de-sac, backing onto the canal and Strathmore Golf Course. This custom built 1700+ sqft home is especially designed for the executive who appreciates good design and overall function. An open floor plan anchored by a well designed kitchen with rich, hickory cabinetry and all the upgrades you would want! High-end stainless steel appliances, granite counters, tons of built-ins for the utmost organization. The master retreat is found on the main floor, complete with a walk-in closet with custom designed cabinetry. A separate his and her vanities separated by the gorgeous soaker tub, a private lavatory and huge shower complete the ensuite. The main floor also includes an additional bedroom/den, a 4 piece bathroom and main floor laundry. The walkout lower level comes with a large family room area and two more huge bedrooms and 4 piece bathroom. With tons of natural light streaming in through the many windows, you can enjoy your professionally landscaped backyard all year round. Abundant storage throughout the entire home, including the garage. THE GARAGE! This garage is amazing with in-floor heat, oversized, designed to fit an RV (or any other large toy you have). This home is full of special details - triple pane windows, tinted glass, some tempered glass, extra amperage in the garage, special heating using a hydronic system (cooling system is a possibility too), extra concrete inside and exterior, custom lighting and wiring throughout the home, stereo in main rooms and outside and intercoms. Ask your Realtor for the list of upgrades and then make this home yours!
Location
Province AB
County Wheatland County
Zoning R1
Direction NW
Rooms
Other Rooms 1
Basement Finished, Full
Interior
Interior Features Ceiling Fan(s), Central Vacuum, Closet Organizers, Double Vanity, Natural Woodwork, No Smoking Home, Open Floorplan, Pantry, Quartz Counters, Soaking Tub, Storage, Tray Ceiling(s), Vaulted Ceiling(s), Walk-In Closet(s), Wired for Sound
Heating Natural Gas, See Remarks, Zoned
Cooling None
Flooring Carpet, Hardwood, Vinyl Plank
Appliance Bar Fridge, Dishwasher, Dryer, Refrigerator, Washer
Laundry Main Level
Exterior
Parking Features 220 Volt Wiring, Garage Door Opener, Garage Faces Front, Heated Garage, Oversized, Tandem, Triple Garage Attached, Workshop in Garage
Garage Spaces 4.0
Garage Description 220 Volt Wiring, Garage Door Opener, Garage Faces Front, Heated Garage, Oversized, Tandem, Triple Garage Attached, Workshop in Garage
Fence Partial
Community Features Golf, Park, Playground, Schools Nearby, Shopping Nearby, Sidewalks, Street Lights, Walking/Bike Paths
Roof Type Asphalt Shingle
Porch Awning(s), Deck
Lot Frontage 30.64
Total Parking Spaces 6
Building
Lot Description Backs on to Park/Green Space, Lawn, Low Maintenance Landscape, No Neighbours Behind, Landscaped, Underground Sprinklers, On Golf Course, Pie Shaped Lot
Building Description Composite Siding,Stone,Wood Frame, Greenhouse plumbed with irrigation
Foundation Poured Concrete
Architectural Style Bungalow
Level or Stories One
Structure Type Composite Siding,Stone,Wood Frame
Others
Restrictions Restrictive Covenant,Utility Right Of Way
Tax ID 84796227
Ownership Private
Read Less
GET MORE INFORMATION




