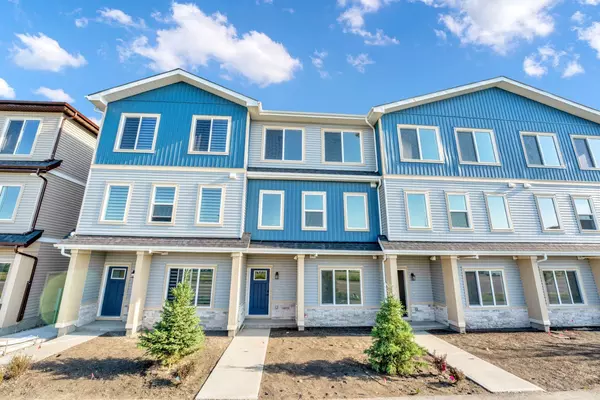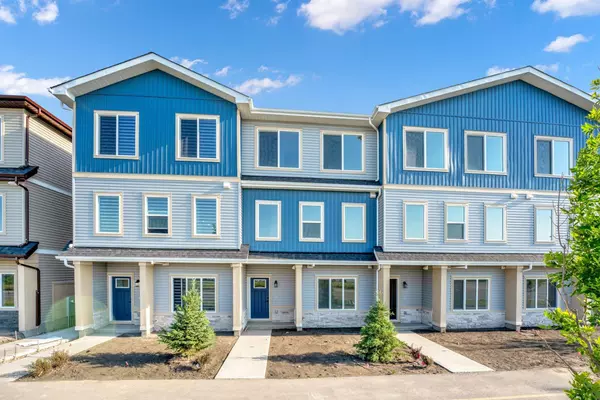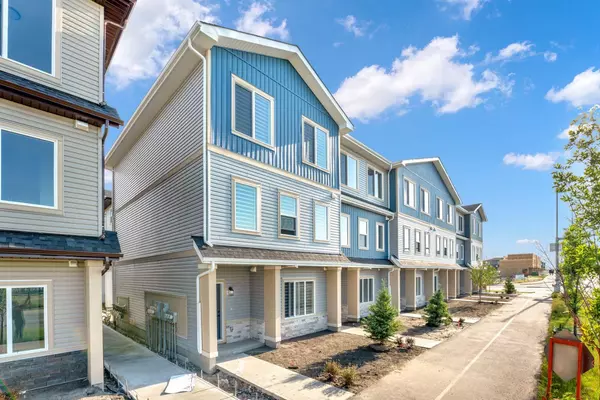For more information regarding the value of a property, please contact us for a free consultation.
336 Corner Meadows SQ NE Calgary, AB t3n 2e2
Want to know what your home might be worth? Contact us for a FREE valuation!

Our team is ready to help you sell your home for the highest possible price ASAP
Key Details
Sold Price $542,500
Property Type Townhouse
Sub Type Row/Townhouse
Listing Status Sold
Purchase Type For Sale
Square Footage 1,804 sqft
Price per Sqft $300
Subdivision Cornerstone
MLS® Listing ID A2148177
Sold Date 07/24/24
Style 3 Storey
Bedrooms 4
Full Baths 3
Half Baths 1
Condo Fees $211
Originating Board Calgary
Year Built 2024
Tax Year 2024
Lot Size 800 Sqft
Acres 0.02
Property Description
Welcome to a stunning, never lived in exquisite residence offering a perfect blend of elegance and functionality. This BRAND NEW fully upgraded END UNIT has 4 Bedrooms and 3.5 bathrooms. As you enter the first floor, be prepared to be dazzled by the seamless open concept design. The spacious living area effortlessly flows into the dining space and a kitchen that is a true culinary masterpiece. Every inch of the kitchen has been thoughtfully upgraded for more space and promising a delightful culinary experience for the discerning chef in you. The beautiful kitchen comes with all stainless-steel appliances, tall upper cabinets, pot lights to shine on quartz counter-tops, big island and all upgraded appliances. Step outside onto the balcony, perfect for unwinding. Upper-level boosts a large master bedroom that comes with full en-suite and a big walk-in closet. Two additional bedrooms, another full bathroom and laundry area completes the upper floor. The ground level has a second Master Bedroom with full en-suite bath and double attached garage. Situated in a prime location, this lovely abode is in proximity to a full retail plaza and convenient access to major roadways for easy commuting. Come visit to appreciate this house.
Location
Province AB
County Calgary
Area Cal Zone Ne
Zoning M-1
Direction N
Rooms
Other Rooms 1
Basement None
Interior
Interior Features Breakfast Bar, Kitchen Island, No Animal Home, No Smoking Home, Open Floorplan, Pantry, Quartz Counters
Heating Forced Air, Natural Gas
Cooling None
Flooring Carpet, Ceramic Tile, Vinyl Plank
Appliance Dishwasher, Dryer, Electric Stove, Garage Control(s), Range Hood, Refrigerator, Washer
Laundry Laundry Room, Upper Level
Exterior
Parking Features Double Garage Attached, Garage Door Opener
Garage Spaces 2.0
Garage Description Double Garage Attached, Garage Door Opener
Fence None
Community Features Lake, Park, Playground, Schools Nearby, Shopping Nearby, Street Lights
Amenities Available Trash, Visitor Parking
Roof Type Asphalt Shingle
Porch Balcony(s)
Lot Frontage 20.01
Total Parking Spaces 2
Building
Lot Description City Lot
Foundation Poured Concrete
Architectural Style 3 Storey
Level or Stories Three Or More
Structure Type Vinyl Siding,Wood Frame
New Construction 1
Others
HOA Fee Include Amenities of HOA/Condo,Common Area Maintenance,Insurance,Reserve Fund Contributions,Snow Removal,Trash
Restrictions None Known
Ownership Private
Pets Allowed Yes
Read Less
GET MORE INFORMATION




