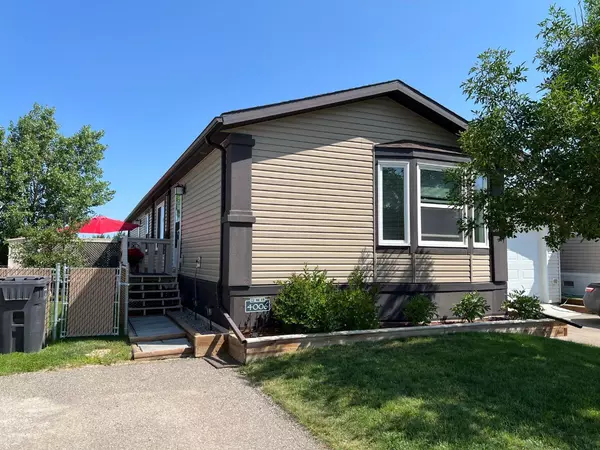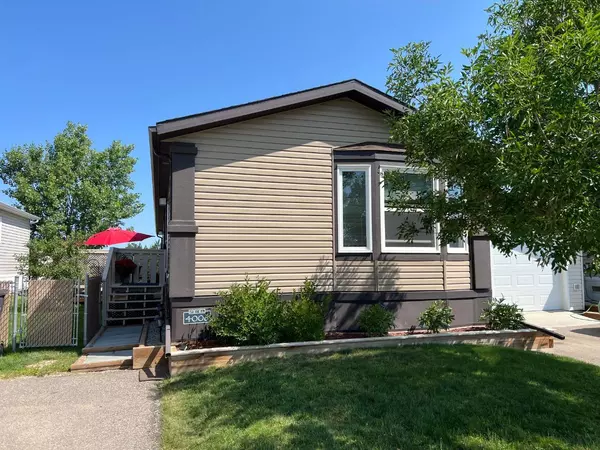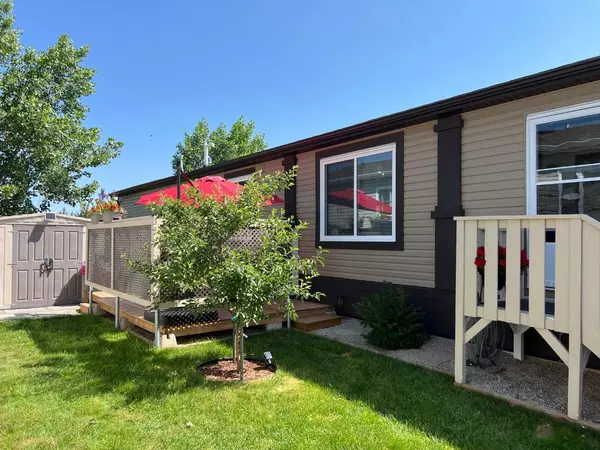For more information regarding the value of a property, please contact us for a free consultation.
4006 Applewood RD Coaldale, AB T1M 0C6
Want to know what your home might be worth? Contact us for a FREE valuation!

Our team is ready to help you sell your home for the highest possible price ASAP
Key Details
Sold Price $298,000
Property Type Single Family Home
Sub Type Detached
Listing Status Sold
Purchase Type For Sale
Square Footage 1,523 sqft
Price per Sqft $195
MLS® Listing ID A2148115
Sold Date 07/24/24
Style Modular Home
Bedrooms 3
Full Baths 2
Condo Fees $100
Originating Board Lethbridge and District
Year Built 2017
Annual Tax Amount $2,622
Tax Year 2024
Lot Size 4,530 Sqft
Acres 0.1
Property Description
Are you looking for a beautiful home in Coaldale? With a quiet setting, private yard, and a deluxe master suite? Look no further than this very well kept 1523 sq ft 2017 home. Built by Triple "M" Housing in Lethbridge, this Air Conditioned, spacious 3 bedroom, 2 bathroom home, has plenty of space for family and guests.Located in The Seasons Manufactured Home Park, a very desirable neighbourhood on the South East edge of Coaldale. Far enough away from local and highway traffic to cultivate a very quiet and peaceful setting. Coaldale is a growing community with that 'Small Town Feel’. It has many services, amenities, and Lethbridge is only a short drive for everything else. Inside the home you will find 2 good size bedrooms in the front of home. In the centre of this home is a large living room with big windows, a dining area, and a well appointed kitchen, with plenty of counter space and a breakfast bar. Moving further to the rear is a good size mud room with a full size washer and dryer. In the back of the home you will find a spacious master bedroom, a walk-in closet and a deluxe ensuite bathroom. The master bedroom has a very large window facing north. One can look out towards the soccer fields, enjoy our beautiful prairie sunsets, and community fireworks. The ensuite bathroom has double sinks, a soaker tub, as well as a step in shower and a large frosted window to let in a huge amount of natural light. Outside there are mature trees, a good size ground level deck, a five variety apple tree, and a fully fenced yard. Come and see this luxurious home, in a private setting, and a superb location. Schedule a showing today! It won't last long!
Location
Province AB
County Lethbridge County
Zoning R-3
Direction S
Rooms
Other Rooms 1
Basement None
Interior
Interior Features Breakfast Bar, Open Floorplan, Pantry, Soaking Tub, Vaulted Ceiling(s), Walk-In Closet(s)
Heating Forced Air, Natural Gas
Cooling Central Air
Flooring Carpet, Linoleum
Appliance Dishwasher, Dryer, Electric Range, Refrigerator, Washer
Laundry Laundry Room, Main Level
Exterior
Parking Features Asphalt, Parking Pad
Garage Description Asphalt, Parking Pad
Fence Fenced
Community Features Walking/Bike Paths
Amenities Available RV/Boat Storage, Snow Removal
Roof Type Asphalt Shingle
Porch Deck
Lot Frontage 43.34
Exposure S
Total Parking Spaces 2
Building
Lot Description Back Yard, Fruit Trees/Shrub(s), No Neighbours Behind, Irregular Lot, Landscaped, Sloped, Zero Lot Line
Foundation Combination, Pillar/Post/Pier, Wood
Architectural Style Modular Home
Level or Stories One
Structure Type Metal Frame,Vinyl Siding,Wood Frame
Others
HOA Fee Include Common Area Maintenance
Restrictions Easement Registered On Title
Tax ID 56222976
Ownership Private
Pets Allowed Yes
Read Less
GET MORE INFORMATION




