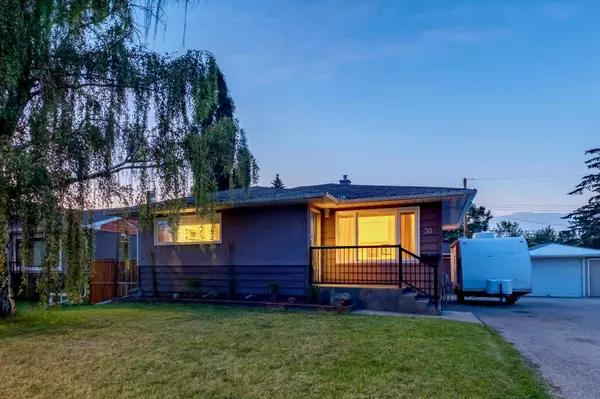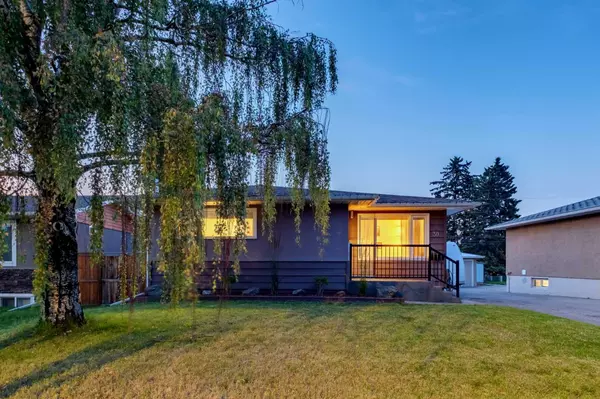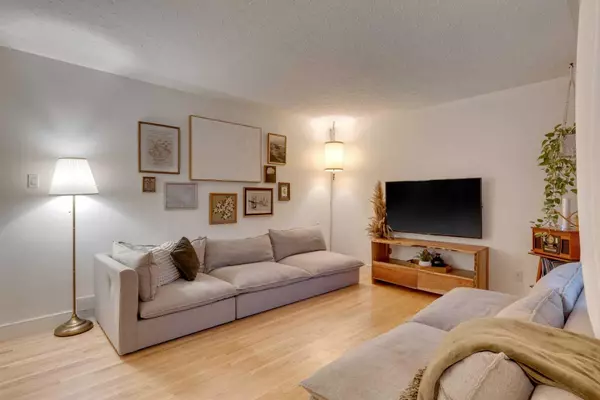For more information regarding the value of a property, please contact us for a free consultation.
30 Fullerton RD SE Calgary, AB T2H 1E5
Want to know what your home might be worth? Contact us for a FREE valuation!

Our team is ready to help you sell your home for the highest possible price ASAP
Key Details
Sold Price $610,000
Property Type Single Family Home
Sub Type Detached
Listing Status Sold
Purchase Type For Sale
Square Footage 861 sqft
Price per Sqft $708
Subdivision Fairview
MLS® Listing ID A2149188
Sold Date 07/24/24
Style Bungalow
Bedrooms 2
Full Baths 2
Originating Board Calgary
Year Built 1959
Annual Tax Amount $3,505
Tax Year 2024
Lot Size 4,994 Sqft
Acres 0.11
Property Description
Tucked away on a quiet street in Fairview, this bungalow will check a lot of boxes on your wish list. With 2 bedrooms on the main and a full bath with heated flooring. The basement is currently set up with another bedroom as well as a full bathroom. This home is perfect for family living, enjoying retirement or young professionals alike. The solid bones and natural light give it a warm, inviting feel throughout.
The kitchen is both practical and stylish, with ceiling height storage, granite countertops, stainless steel appliances and a very functional corner bench with even more storage underneath. Overlooking a lush backyard—a great spot for summer BBQs or just relaxing. Plus, you'll stay cool with air conditioning on those hot days.
Outside, the beautiful backyard has a perfect ratio of paved patio area and lawn space as well as trees for privacy. For your furry friends, there is a dog run area as well as a storage shed. A detached garage AND take advantage of the extra-long driveway for RV parking or more vehicles.
The basement has a spacious layout complete with a gas fireplace and freshly installed carpet, 4 piece bathroom and laundry.
Ready to make this bungalow your own? Don't wait, it won't last—come see it today and picture yourself living the good life in Fairview
Location
Province AB
County Calgary
Area Cal Zone S
Zoning R-C1
Direction S
Rooms
Basement Finished, Full
Interior
Interior Features Ceiling Fan(s), Granite Counters, Vinyl Windows
Heating Fireplace(s), Forced Air, Natural Gas
Cooling Central Air
Flooring Carpet, Ceramic Tile, Hardwood
Fireplaces Number 1
Fireplaces Type Gas
Appliance Central Air Conditioner, Dishwasher, Microwave, Refrigerator, Stove(s), Washer/Dryer
Laundry In Basement
Exterior
Parking Features RV Access/Parking, Shared Driveway, Single Garage Attached
Garage Spaces 1.0
Garage Description RV Access/Parking, Shared Driveway, Single Garage Attached
Fence Fenced
Community Features Park, Playground, Schools Nearby, Shopping Nearby
Roof Type Asphalt Shingle
Porch None
Lot Frontage 50.0
Total Parking Spaces 361
Building
Lot Description Back Yard, Front Yard, Landscaped, Level, Rectangular Lot, Treed
Foundation Poured Concrete
Architectural Style Bungalow
Level or Stories One
Structure Type Stucco,Wood Frame,Wood Siding
Others
Restrictions None Known
Tax ID 91259360
Ownership Private
Read Less
GET MORE INFORMATION




