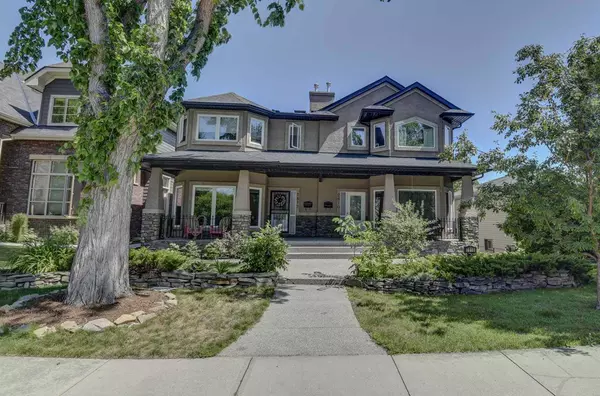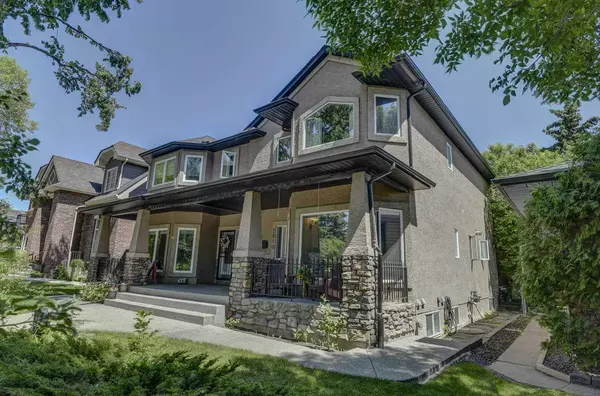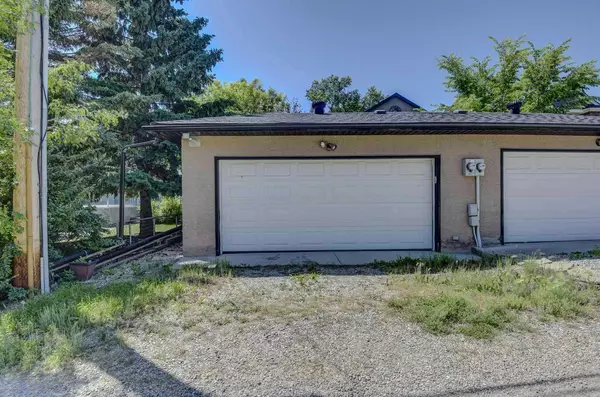For more information regarding the value of a property, please contact us for a free consultation.
2810 18 ST NW Calgary, AB T2M 3V1
Want to know what your home might be worth? Contact us for a FREE valuation!

Our team is ready to help you sell your home for the highest possible price ASAP
Key Details
Sold Price $775,000
Property Type Single Family Home
Sub Type Semi Detached (Half Duplex)
Listing Status Sold
Purchase Type For Sale
Square Footage 1,740 sqft
Price per Sqft $445
Subdivision Capitol Hill
MLS® Listing ID A2133225
Sold Date 07/24/24
Style 2 Storey,Side by Side
Bedrooms 3
Full Baths 3
Half Baths 1
Originating Board Calgary
Year Built 2004
Annual Tax Amount $4,054
Tax Year 2023
Lot Size 2,970 Sqft
Acres 0.07
Property Description
Beautiful home just like new, in PRIME LOCATION in the desirable community of Capitol Hill in a very quiet location IN N.W. CALGARY, one of the nicest streets in Capitol Hill and backing to beautiful Confederation Park. this home offers over 2100 SF of living area. Sunlight floods the front entry, living and dining rooms making this an inviting space to be in anytime of the day. Dining area with three sided fireplace. The generous-sized kitchen extends across the entire back of the main floor and boasts an abundance of warm top quality cabinetry, granite countertops, a large island with built-in wine rack, and stainless-steel appliances . The extensive crown molding adds a sophisticated design element while the 3-way fireplace is a lovely focal point and brings warmth to the entire main floor. Completing the main floor is a convenient powder room. The beautiful hardwood floors continue up the stairs and throughout the second level. The upper level has the large Master bedroom with view, tree sided fireplace and a luxury Ensuite, walk-in closet, and French doors opening to year-round views of Confederation Park. The 2nd 3-way fireplace is a lovely feature to keep you warm on those chilly evenings while reading in bed or enjoying a hot bath in your deep soaker tub. The primary ensuite also highlights a separate shower, large vanity with double sinks and garden doors to a Juliette balcony. The second bedroom boasts the most beautiful windows and shutters, and contains its own ensuite. Good size laundry room on upper floor The FULLY FINISHED Basement provides for a second family room with wet bar and fridge, A large bedroom, full bathroom and lots of storage space. The backyard is fully fenced and offers a tranquil space to relax or entertain. Other features of this fabulous property include double detached/insulated/heated garage, newer roof (2012). Confederation park is just outside your backyard with easy access to pathways. Welcome home to the dream place you deserve! please call now for more info. Close to Park, shopping ,transit, schools and other amenities.
Location
Province AB
County Calgary
Area Cal Zone Cc
Zoning R-C2
Direction W
Rooms
Other Rooms 1
Basement Finished, Full
Interior
Interior Features Breakfast Bar, Crown Molding, Granite Counters, Kitchen Island, No Animal Home, No Smoking Home
Heating Forced Air
Cooling Other
Flooring Carpet, Ceramic Tile, Hardwood
Fireplaces Number 2
Fireplaces Type Dining Room, Gas, Primary Bedroom
Appliance Bar Fridge, Dryer, Gas Stove, Microwave, Range Hood, Refrigerator, Washer, Window Coverings
Laundry Upper Level
Exterior
Parking Features Additional Parking, Double Garage Detached
Garage Spaces 2.0
Garage Description Additional Parking, Double Garage Detached
Fence Fenced
Community Features Golf, Park, Playground, Sidewalks, Walking/Bike Paths
Roof Type Asphalt Shingle
Porch Deck, Front Porch
Lot Frontage 25.0
Total Parking Spaces 2
Building
Lot Description Back Lane, Back Yard, Cul-De-Sac, Few Trees, Lawn, Landscaped, Level, Private, Views
Foundation Poured Concrete
Architectural Style 2 Storey, Side by Side
Level or Stories Two
Structure Type Stone,Stucco,Wood Frame
Others
Restrictions None Known
Tax ID 91298415
Ownership Private
Read Less



