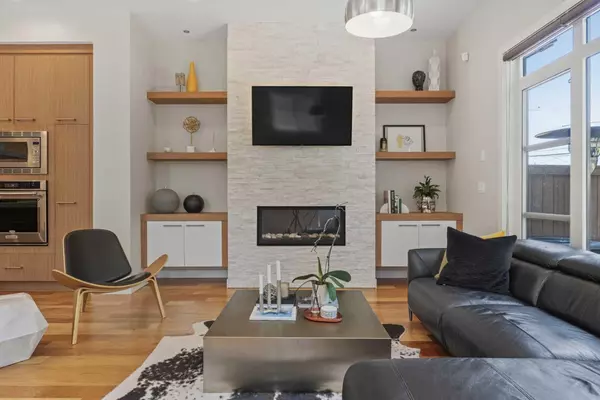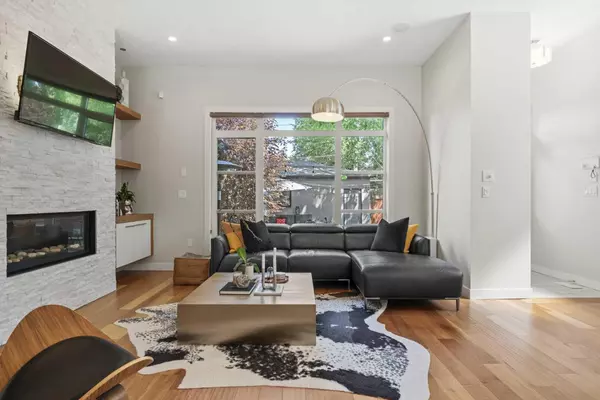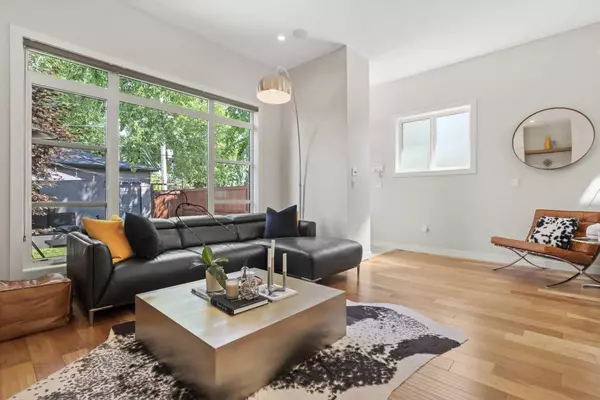For more information regarding the value of a property, please contact us for a free consultation.
222 32 AVE NW Calgary, AB T2M 4Z6
Want to know what your home might be worth? Contact us for a FREE valuation!

Our team is ready to help you sell your home for the highest possible price ASAP
Key Details
Sold Price $925,000
Property Type Single Family Home
Sub Type Semi Detached (Half Duplex)
Listing Status Sold
Purchase Type For Sale
Square Footage 1,968 sqft
Price per Sqft $470
Subdivision Highland Park
MLS® Listing ID A2147092
Sold Date 07/24/24
Style 2 Storey,Side by Side
Bedrooms 4
Full Baths 3
Half Baths 1
Originating Board Calgary
Year Built 2014
Annual Tax Amount $4,806
Tax Year 2024
Lot Size 3,003 Sqft
Acres 0.07
Property Description
Experience unparalleled luxury in this stunning 4-bedroom, 3.5-bath semi-detached home on a quiet CORNER LOT in the highly sought after neighborhood of Highland Park. Revel in the grandeur of high ceilings on all three levels, including an impressive 10-foot height ceiling on the main floor; this home has been fully upgraded with no expenses spared, with just over 2800sqft of living space! The open riser staircase with sleek thick glass railings enhances the expansive feel of the main floor which is bathed in natural sunlight from the south-facing windows. Fully equipped with CENTRAL AIR CONDITIONING and the potential for basement heated floors with rough-ins already in place, and a detached double garage providing ample space for your vehicles, there is nothing to do but move in! Step into sophistication with a formal dining room adorned with custom roller blinds and neutral tones throughout. The heart of this home is the exquisite kitchen, featuring high-end stainless-steel appliances, a 5-burner gas range, a free-standing hood range, a large kitchen island with thick gleaming quartz countertops, and with the updated kitchen backsplash adds a modern touch to this culinary haven. The living room, designed for comfort and style, includes a built-in wall unit with a gas fireplace, perfect for cozy evenings. Make your way upstairs and enjoy the airy 9-foot ceilings with oversized 8-foot doors, accentuated by a large skylight that floods the upstairs with light. The Master Bedroom is a serene retreat, featuring a spacious walk-in closet with custom built-ins and an opulent spa-inspired en-suite that includes a jetted tub, dual vanities, a multi-jet shower with updated tiles, creating a sanctuary of relaxation. Two other generously sized bedrooms provides ample space for family members or a guest bedroom. A convenient upstairs laundry room and a 4pc bathroom completes the top floor! The lower level, with its 9-foot ceilings, offers a large recreation room complete with wet bar, beverage fridge, and built-in entertainment unit. The 4th bedroom, with a large closet, is accompanied by a 4-piece bath, perfect spot for a home office or gym. Step into your private backyard oasis, where professional landscaping creates a stunning retreat. Custom-built bench seating invites relaxation, while café string lighting casts a warm, enchanting glow. This tranquil haven is perfect for hosting unforgettable gatherings. Don't miss the opportunity to immerse yourself in the epitome of luxurious inner-city living. Schedule your private showing today!
Location
Province AB
County Calgary
Area Cal Zone Cc
Zoning R-C2
Direction S
Rooms
Other Rooms 1
Basement Finished, Full
Interior
Interior Features Bookcases, Breakfast Bar, Built-in Features, Ceiling Fan(s), Closet Organizers, Double Vanity, High Ceilings, Kitchen Island, No Animal Home, No Smoking Home, Open Floorplan, Quartz Counters, Recessed Lighting, Skylight(s), Vinyl Windows, Walk-In Closet(s), Wet Bar, Wired for Sound
Heating Forced Air
Cooling Central Air
Flooring Carpet, Hardwood, Tile
Fireplaces Number 1
Fireplaces Type Gas, Living Room
Appliance Built-In Oven, Central Air Conditioner, Dishwasher, Garage Control(s), Garburator, Gas Range, Microwave, Range Hood, Refrigerator, Washer/Dryer, Window Coverings, Wine Refrigerator
Laundry Laundry Room, Upper Level
Exterior
Parking Features Double Garage Detached
Garage Spaces 2.0
Garage Description Double Garage Detached
Fence Fenced
Community Features Park, Playground, Schools Nearby, Shopping Nearby, Sidewalks, Street Lights, Walking/Bike Paths
Roof Type Asphalt Shingle
Porch Patio
Lot Frontage 25.0
Total Parking Spaces 2
Building
Lot Description Back Lane, Back Yard, Corner Lot, Front Yard, Lawn, Landscaped, Level, Private, Rectangular Lot
Foundation Poured Concrete
Architectural Style 2 Storey, Side by Side
Level or Stories Two
Structure Type Stone,Stucco,Wood Frame
Others
Restrictions None Known
Tax ID 91647255
Ownership Private
Read Less



