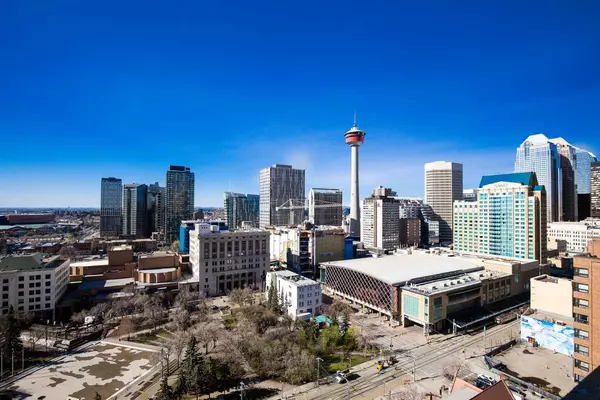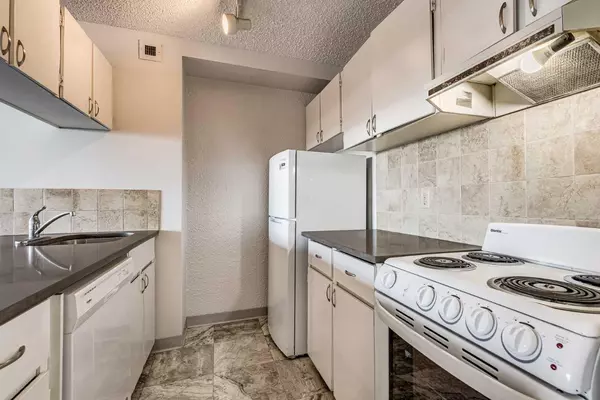For more information regarding the value of a property, please contact us for a free consultation.
221 6 AVE SE #2309 Calgary, AB T2Z 4G9
Want to know what your home might be worth? Contact us for a FREE valuation!

Our team is ready to help you sell your home for the highest possible price ASAP
Key Details
Sold Price $230,000
Property Type Condo
Sub Type Apartment
Listing Status Sold
Purchase Type For Sale
Square Footage 681 sqft
Price per Sqft $337
Subdivision Downtown Commercial Core
MLS® Listing ID A2143648
Sold Date 07/24/24
Style High-Rise (5+)
Bedrooms 1
Full Baths 1
Condo Fees $579/mo
Originating Board Calgary
Year Built 1980
Annual Tax Amount $1,199
Tax Year 2024
Property Description
Picture this: Nestled on the 23rd floor, your cozy abode offers a panoramic vista of bustling Olympic Plaza, the vibrant Arts Common, and the twinkling cityscape sprawling beneath you, all kissed by the gentle southern sun. Step inside to discover a cute kitchen adorned with sleek quartz countertops and white cabinets, seamlessly flowing into a spacious living and dining area, perfect for entertaining or unwinding after a busy day. Your sanctuary boasts a bedroom and a four-piece bath, complete with ample storage to stow away your treasures. But the real showstopper? A sprawling balcony beckoning you to soak in the sights and sounds of the city below. With the convenience of a laundry room just a few doors down and the assurance of underground parking, every aspect of urban living is effortlessly catered to. And let's not forget the cherry on top—your prime locale puts a plethora of delectable eateries, lively bars, and even a library right at your doorstep. With easy access in and out of the downtown core, this is not just a condo; it's a haven in the heart of the action.
Location
Province AB
County Calgary
Area Cal Zone Cc
Zoning DC
Direction N
Interior
Interior Features No Smoking Home, Quartz Counters
Heating Baseboard
Cooling None
Flooring Carpet
Appliance Dishwasher, Electric Stove, Range Hood, Refrigerator
Laundry Common Area, In Hall
Exterior
Parking Features Underground
Garage Spaces 1.0
Garage Description Underground
Community Features Shopping Nearby, Sidewalks, Street Lights
Amenities Available Elevator(s), Fitness Center, Racquet Courts, Sauna
Porch Balcony(s)
Exposure S
Total Parking Spaces 1
Building
Story 29
Architectural Style High-Rise (5+)
Level or Stories Single Level Unit
Structure Type Concrete
Others
HOA Fee Include Common Area Maintenance,Heat,Insurance,Professional Management,Reserve Fund Contributions,Residential Manager,Water
Restrictions Pet Restrictions or Board approval Required
Tax ID 91234123
Ownership Private
Pets Allowed Restrictions, Yes
Read Less


