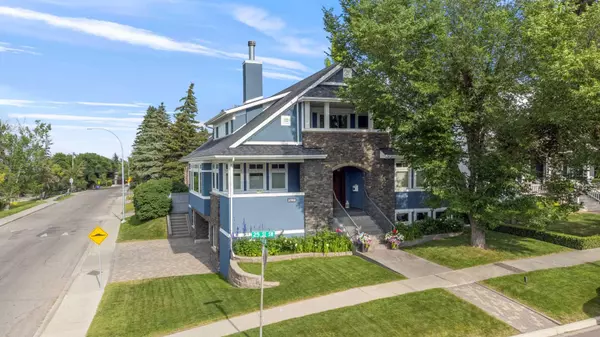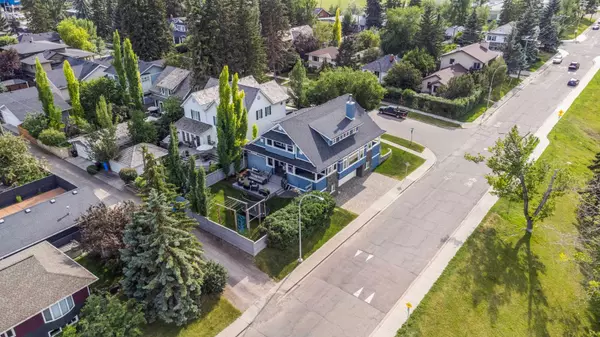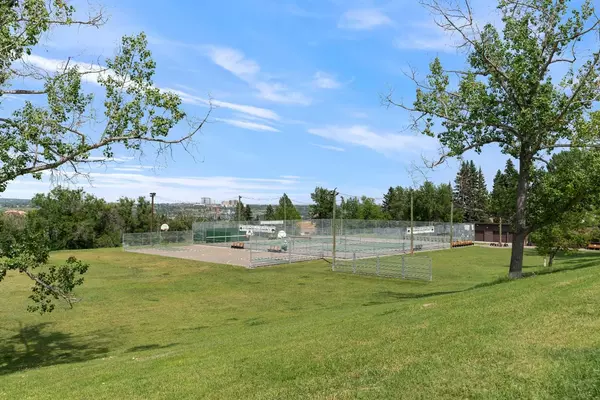For more information regarding the value of a property, please contact us for a free consultation.
1702 25 ST SW Calgary, AB T3C1J6
Want to know what your home might be worth? Contact us for a FREE valuation!

Our team is ready to help you sell your home for the highest possible price ASAP
Key Details
Sold Price $2,035,000
Property Type Single Family Home
Sub Type Detached
Listing Status Sold
Purchase Type For Sale
Square Footage 2,904 sqft
Price per Sqft $700
Subdivision Shaganappi
MLS® Listing ID A2149775
Sold Date 07/24/24
Style 2 Storey
Bedrooms 4
Full Baths 4
Half Baths 1
Originating Board Calgary
Year Built 2006
Annual Tax Amount $8,885
Tax Year 2024
Lot Size 6,243 Sqft
Acres 0.14
Property Description
Imagine living in a beautiful inner-city home that sits on a charming park with endless recreational opportunities and a coulee with a natural spring running through it. This architecturally stunning two-storey home, with a fully developed basement and oversized garage set on a double-sized lot, provides expansive views of the City that make you feel like you are far more than minutes from downtown.
Defined by exquisite craftsmanship, impeccable taste and timeless details, this 4,200+ square foot home has a space for everyone boasting four bedrooms, three of which each have full ensuite bathrooms and walk-in closets, a home office, butler kitchen, family/media room, two mudrooms, and a home gym and workshop. But the showpiece of this home is the main floor great room that features wrap-around windows, clean design lines, a Rundlerock fireplace, dining area, and well-designed kitchen. A perfect place for family-living or entertaining guests. The main floor also includes the master suite, complete with steam shower bathroom ensuite and walk-in closet with washer and dryer. The upstairs is dedicated to the children, with a family/play room flanked by two bedrooms (each with ensuite and walk in closet) and second laundry area. The developed basement includes the family/media room, rec/bonus room, fourth bedroom, full bathroom, large mudroom and storage room. The landscaped backyard features a covered porch, hot tub, and well treed yard that provides privacy.
This incomparable location fronts directly onto Shaganappi Park where you can skate on one of the best community rinks (complete with a looped path), sled, play basketball or tennis on the courts, explore the coulee, or simply drink coffee or wine by the fire and watch the action below. It is just a block from the local elementary school, minutes from the LRT, community golf course and swimming pool, with easy access to the Bow River pathways systems and the 17th Avenue entertainment offerings.
The long list of features for both practicality and comfort include: heated flooring, granite countertops, numerous built-in storage spaces, designer lighting, exterior Gemstone lighting, paved back alley, along with a recent new furnace, hot water system, dishwasher, and clothes dryer. Don't miss out on living in the ultimate family home.
Location
Province AB
County Calgary
Area Cal Zone Cc
Zoning R-C2
Direction W
Rooms
Other Rooms 1
Basement Finished, Full, Walk-Out To Grade
Interior
Interior Features Bookcases, Breakfast Bar, Closet Organizers, Granite Counters, Kitchen Island, No Smoking Home, Open Floorplan, Steam Room, Tankless Hot Water, Vinyl Windows, Walk-In Closet(s)
Heating Combination, High Efficiency, In Floor, Natural Gas
Cooling Central Air
Flooring Carpet, Ceramic Tile, Hardwood
Fireplaces Number 1
Fireplaces Type Gas Starter, Living Room, Stone, Wood Burning
Appliance Central Air Conditioner, Dishwasher, Double Oven, Freezer, Induction Cooktop, Range Hood, Refrigerator, Washer/Dryer, Water Softener
Laundry Main Level, Upper Level
Exterior
Parking Features Block Driveway, Double Garage Attached, Garage Door Opener, Garage Faces Side, Insulated, Oversized
Garage Spaces 2.0
Garage Description Block Driveway, Double Garage Attached, Garage Door Opener, Garage Faces Side, Insulated, Oversized
Fence Fenced
Community Features Park, Playground, Schools Nearby, Shopping Nearby, Sidewalks, Street Lights, Tennis Court(s)
Roof Type Asphalt Shingle
Porch Balcony(s), Deck, Porch
Lot Frontage 49.97
Exposure E,N,W
Total Parking Spaces 2
Building
Lot Description Back Lane, Back Yard, Backs on to Park/Green Space, Corner Lot, Front Yard, Landscaped, Paved, Private, Rectangular Lot, Views
Foundation Poured Concrete
Architectural Style 2 Storey
Level or Stories Two
Structure Type Composite Siding,Stucco,Wood Frame
Others
Restrictions Restrictive Covenant
Tax ID 91033405
Ownership Private
Read Less



