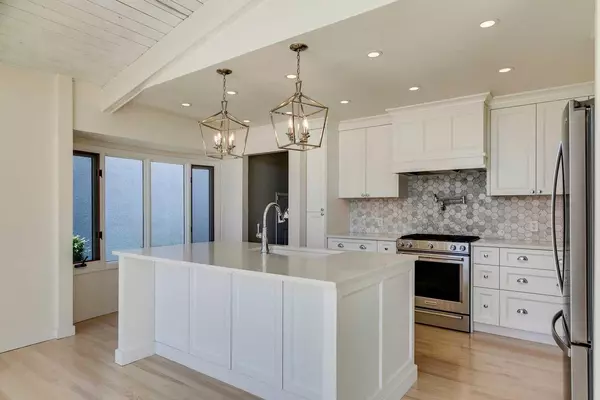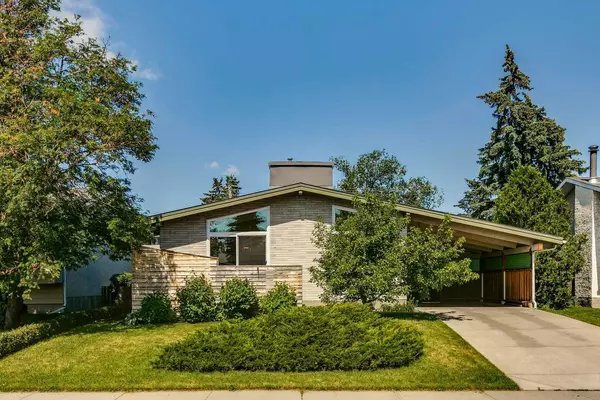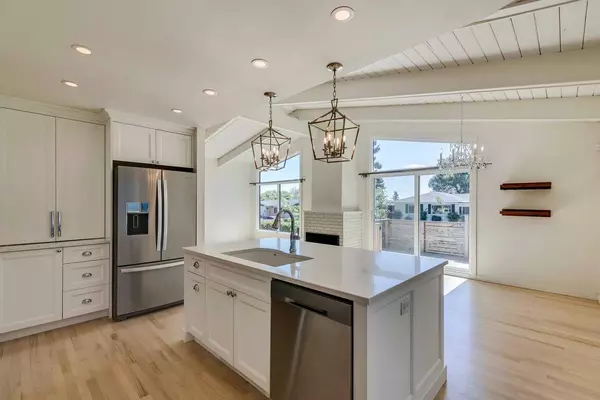For more information regarding the value of a property, please contact us for a free consultation.
4747 Nipawin CRES NW Calgary, AB T2K2H8
Want to know what your home might be worth? Contact us for a FREE valuation!

Our team is ready to help you sell your home for the highest possible price ASAP
Key Details
Sold Price $700,000
Property Type Single Family Home
Sub Type Detached
Listing Status Sold
Purchase Type For Sale
Square Footage 1,219 sqft
Price per Sqft $574
Subdivision North Haven
MLS® Listing ID A2134549
Sold Date 07/24/24
Style Bungalow
Bedrooms 4
Full Baths 2
Half Baths 1
Originating Board Calgary
Year Built 1964
Annual Tax Amount $3,862
Tax Year 2024
Lot Size 6,049 Sqft
Acres 0.14
Property Description
Welcome to 4747 Nipawin Crescent NW in the family-friendly neighborhood of North Haven. This 4-bedroom bungalow offers over 2000 sq ft of finished living space. As you enter the front door, you are met with a large open living area featuring a beautifully custom-tiled entryway that blends seamlessly into the hardwood floors. Vaulted ceilings and recently-replaced large windows let the sunshine in and create a bright and airy atmosphere. The open floor plan leads you from the living room to a gorgeous custom-built kitchen. This kitchen showcases ceiling-height cabinetry, a large island/eating bar, quartz countertops, stainless steel appliances, a pot filler over the gas range, and a custom range hood cover. Furthermore, an appliance cabinet ensures your counters stay clutter-free. The space flows into the dining area and a front composite deck. The main level is complete with a primary bedroom, a 2-piece ensuite bathroom, a bathroom with a jetted tub, bedrooms 2, and 3. As you travel down to the basement, you will find a separate entrance accessed from the side of the house. The bonus room is a blank canvas that can be turned into a play area, craft room, exercise studio, or whatever else your heart desires. On the other side, an oversized laundry/utility room offers plenty of storage space and houses a newer hot water tank and furnace. Additionally, the fourth bedroom and 3-piece bathroom are found here. For the outdoor space, you have two options: the front porch with a wrap around cedar privacy screen or a large, well-maintained backyard. This house is perfect for those who enjoy quiet nights cozying up under the stars, gardeners, or hosting social gatherings that extend from indoors to outdoors. Lastly, the prime location is unmatched with a short walk to North Haven elementary school, Nose Hill park, Calgary Police Services, Calgary Winter Club, and several dog parks and playgrounds. It is also a quick commute to SAIT, U of C, Alberta Children's Hospital, Foothills Medical Centre, Tom Baker Centre and future state-of-the-art Arthur Child Cancer Centre. Hurry! Book your showing today and turn this beautiful house into your dream home.
Location
Province AB
County Calgary
Area Cal Zone N
Zoning R-C1
Direction SE
Rooms
Other Rooms 1
Basement Full, Partially Finished
Interior
Interior Features Breakfast Bar, Jetted Tub, Kitchen Island, No Smoking Home, Open Floorplan, Quartz Counters, Separate Entrance, Vaulted Ceiling(s)
Heating Forced Air, Natural Gas
Cooling None
Flooring Carpet, Hardwood, Laminate, Vinyl Plank
Fireplaces Number 1
Fireplaces Type Gas, Living Room
Appliance Dishwasher, Dryer, Microwave, Range Hood, Refrigerator, Washer, Water Softener, Window Coverings
Laundry In Basement
Exterior
Parking Features Attached Carport, Double Garage Detached, Driveway
Garage Spaces 3.0
Carport Spaces 1
Garage Description Attached Carport, Double Garage Detached, Driveway
Fence Fenced
Community Features Park, Playground, Schools Nearby, Sidewalks, Street Lights
Roof Type Asphalt Shingle
Porch Front Porch
Lot Frontage 54.99
Total Parking Spaces 3
Building
Lot Description Front Yard, Garden
Foundation Poured Concrete
Architectural Style Bungalow
Level or Stories One
Structure Type Wood Frame
Others
Restrictions None Known
Tax ID 91269850
Ownership Private
Read Less
GET MORE INFORMATION




