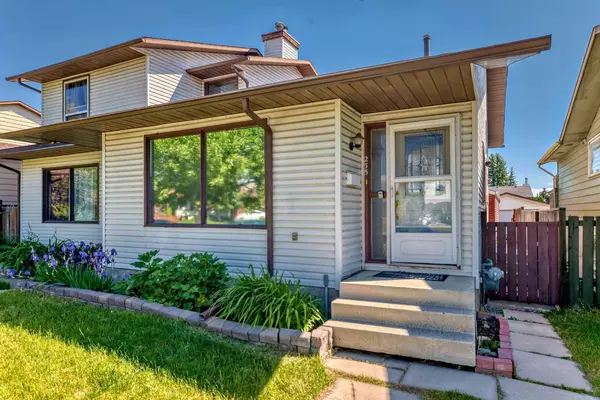For more information regarding the value of a property, please contact us for a free consultation.
235 Templemont DR NE Calgary, AB T1Y 5A1
Want to know what your home might be worth? Contact us for a FREE valuation!

Our team is ready to help you sell your home for the highest possible price ASAP
Key Details
Sold Price $480,000
Property Type Single Family Home
Sub Type Semi Detached (Half Duplex)
Listing Status Sold
Purchase Type For Sale
Square Footage 896 sqft
Price per Sqft $535
Subdivision Temple
MLS® Listing ID A2145032
Sold Date 07/25/24
Style 4 Level Split,Side by Side
Bedrooms 4
Full Baths 1
Half Baths 2
Originating Board Calgary
Year Built 1980
Annual Tax Amount $2,309
Tax Year 2024
Lot Size 2,497 Sqft
Acres 0.06
Property Description
NEW Lucrative investment opportunity! Live upstairs and rent down stairs! Welcome to this renovated half duplex within the established NE community of Temple. Ready to move-in and in mint condition! Perfect for growing families and ideal for those looking to invest. This home has been renovated with new paint, kitchen and bathroom countertops and equipped with a basement suite! Here, the 3 level split features a comfortable layout design and is complimented by the natural flow between rooms. There are also 3 ample sized bedrooms, coupled with a cozy kitchen and living space all filled with natural sunlight. Of course, there is also the double detached garage conveniently set at the rear for those needing additional parking. This duplex home offers easy access to both amenities such as cafe's, grocery, parks, and restaurants as well as services like schools and transit all just less than a 5 minute walk away! A home ready to be made into a home!
Location
Province AB
County Calgary
Area Cal Zone Ne
Zoning R-C2
Direction W
Rooms
Basement Finished, Full
Interior
Interior Features Breakfast Bar
Heating Forced Air, Natural Gas
Cooling None
Flooring Ceramic Tile, Hardwood, Linoleum
Fireplaces Number 1
Fireplaces Type Gas, Living Room
Appliance Dishwasher, Electric Stove, Microwave, Range Hood, Refrigerator, Washer/Dryer
Laundry In Basement
Exterior
Parking Features Double Garage Detached
Garage Spaces 2.0
Garage Description Double Garage Detached
Fence Fenced
Community Features Park, Playground, Schools Nearby, Shopping Nearby, Sidewalks, Street Lights
Roof Type Asphalt Shingle
Porch Patio
Lot Frontage 25.0
Total Parking Spaces 2
Building
Lot Description Back Lane, Few Trees, Lawn, Low Maintenance Landscape, Street Lighting, Rectangular Lot
Foundation Poured Concrete
Architectural Style 4 Level Split, Side by Side
Level or Stories 4 Level Split
Structure Type Vinyl Siding,Wood Frame
Others
Restrictions None Known
Tax ID 91388695
Ownership Private
Read Less
GET MORE INFORMATION




