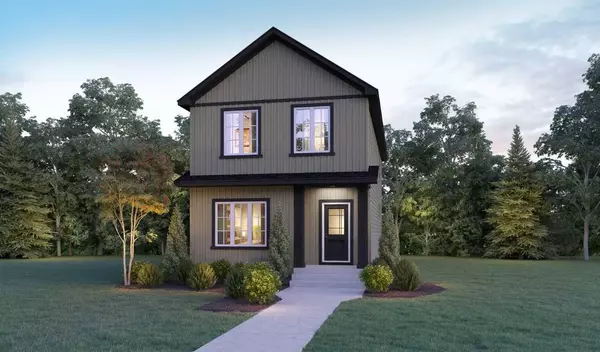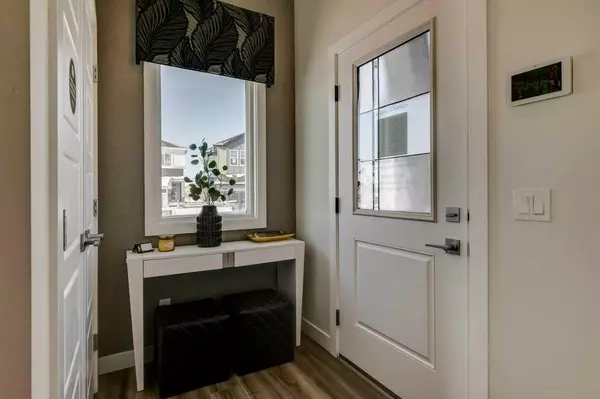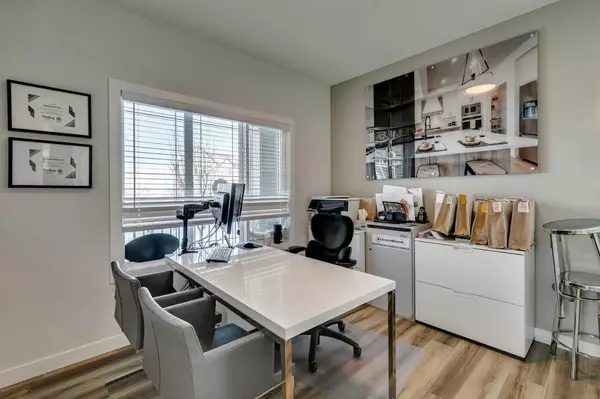For more information regarding the value of a property, please contact us for a free consultation.
231 Cornerbrook RD NE Calgary, AB T3N 2L2
Want to know what your home might be worth? Contact us for a FREE valuation!

Our team is ready to help you sell your home for the highest possible price ASAP
Key Details
Sold Price $674,899
Property Type Single Family Home
Sub Type Detached
Listing Status Sold
Purchase Type For Sale
Square Footage 1,879 sqft
Price per Sqft $359
Subdivision Cornerstone
MLS® Listing ID A2138035
Sold Date 07/25/24
Style 2 Storey
Bedrooms 5
Full Baths 3
Originating Board Central Alberta
Year Built 2024
Annual Tax Amount $1,024
Tax Year 2024
Lot Size 2,787 Sqft
Acres 0.06
Property Description
Introducing The Jade by Sterling Homes – A home that checks all the right boxes. Inside, the 9' knockdown ceiling on the main floor adds a touch of elegance. This home features a bedroom and a full bathroom on the main floor for added convenience. The kitchen shines with stainless steel appliances, including a waterline to the fridge, a spacious kitchen with granite or quartz countertops, and a 10x10 deck for outdoor enjoyment. The home includes a fireplace line, luxury vinyl plank (LVP) flooring, and additional windows throughout for plenty of natural light. Upstairs, you'll find a bonus room with vaulted ceilings, 2 additional bedrooms, and knockdown ceilings. The basement boasts an 8'9" height with a side entry, ready for future development. Don't miss out on this opportunity to live in the vibrant community of Cornerbrook! This home is currently under construction – SUMMER 2024 possession. *Photos are representative*
Location
Province AB
County Calgary
Area Cal Zone Ne
Zoning R-G
Direction NE
Rooms
Other Rooms 1
Basement Full, Unfinished
Interior
Interior Features Kitchen Island, Open Floorplan, Smart Home, Soaking Tub, Vaulted Ceiling(s), Walk-In Closet(s)
Heating Forced Air, Natural Gas
Cooling None
Flooring Carpet, Vinyl Plank
Fireplaces Number 1
Fireplaces Type Decorative, Electric, Great Room
Appliance Dishwasher, Induction Cooktop, Microwave Hood Fan, Oven-Built-In
Laundry Upper Level
Exterior
Parking Features Parking Pad
Garage Description Parking Pad
Fence None
Community Features Lake, Playground, Schools Nearby, Shopping Nearby, Street Lights
Roof Type Asphalt Shingle
Porch Deck
Lot Frontage 25.39
Total Parking Spaces 2
Building
Lot Description Back Lane, Back Yard, Zero Lot Line
Foundation Poured Concrete
Architectural Style 2 Storey
Level or Stories Two
Structure Type Vinyl Siding,Wood Frame
New Construction 1
Others
Restrictions Easement Registered On Title
Tax ID 91298704
Ownership Private
Read Less
GET MORE INFORMATION




