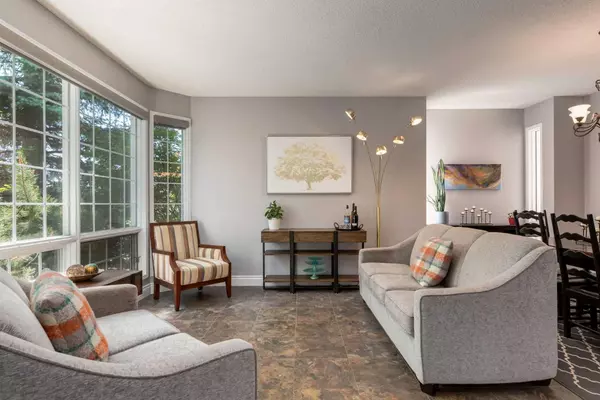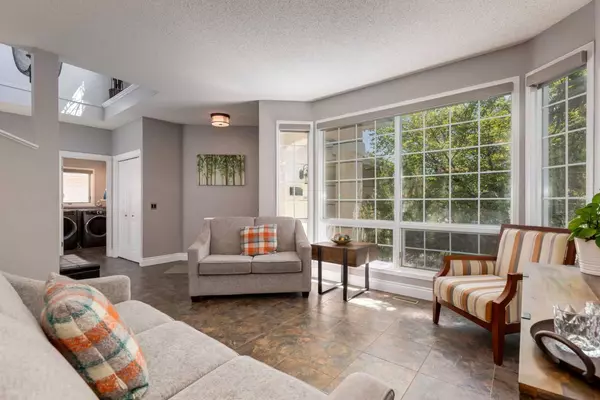For more information regarding the value of a property, please contact us for a free consultation.
10 Citadel DR NW Calgary, AB T3G 3X7
Want to know what your home might be worth? Contact us for a FREE valuation!

Our team is ready to help you sell your home for the highest possible price ASAP
Key Details
Sold Price $730,000
Property Type Single Family Home
Sub Type Detached
Listing Status Sold
Purchase Type For Sale
Square Footage 2,020 sqft
Price per Sqft $361
Subdivision Citadel
MLS® Listing ID A2148038
Sold Date 07/25/24
Style 2 Storey
Bedrooms 3
Full Baths 3
Half Baths 1
Originating Board Calgary
Year Built 1992
Annual Tax Amount $3,946
Tax Year 2024
Lot Size 5,048 Sqft
Acres 0.12
Property Description
Enjoy the serene community of Citadel, this is more than just a house—it's a place where memories are made and cherished. As you arrive, the meticulously maintained front yard, with its lush green lawn and trees, sets the stage for what lies beyond the charming façade. Stepping inside, you are welcomed by a spacious foyer, bathed in natural light from the expansive windows that line the main floor. The living area exudes warmth and comfort, with tiled floors that lead your gaze toward the heart of the home. The front family room, with its large bay window, offers a cozy spot to enjoy the morning sun or to curl up with a good book. Adjacent to the family room, the formal dining area is perfect for hosting dinner parties or family gatherings. Picture holiday feasts and birthday celebrations in this elegant space, where memories are made over shared meals and laughter. The kitchen, a true chef's delight, features high-end stainless steel appliances, including a gas range, double-door refrigerator, and a whisper-quiet dishwasher. New Butcher Block countertops provide ample space for meal preparation, while custom cabinetry offers abundant storage for all your culinary needs. The kitchen island, with its durable surface, doubles as a breakfast bar—ideal for casual meals or evening wine with friends. Beyond the kitchen, the living room beckons with its inviting ambiance. A gas fireplace becomes the focal point during the colder months, providing both warmth and a cozy atmosphere. The main floor mud/laundry room has newer washer/dryer and ease of access. Upstairs, the master suite is a private sanctuary. The spacious bedroom features plush carpeting, a closet with custom organizers, and a luxurious ensuite bathroom. Here, a deep soaking tub invites you to unwind and wall mounted fireplace, while a separate glass-enclosed shower and dual vanities offer convenience and style. Two additional bedrooms on the upper level are generously sized, each with large windows that allow natural light to pour in. These rooms share a well-appointed bathroom, ensuring comfort and privacy for family members or guests. The fully finished basement expands your living space, offering a versatile area that can be transformed to suit your lifestyle. Whether it's a home theatre for movie nights, a playroom for children, or a fitness studio for your workouts, this space is designed to adapt to your needs. A large wet bar anchors the space and a den/bedroom can adjust to suit your needs. A full bathroom and ample storage complete this level, making it as functional as it is flexible. Outside, the backyard has a large deck, perfect for summer barbecues and outdoor dining, overlooks a beautifully landscaped yard. Mature trees provide shade and privacy. This tranquil space is perfect for both relaxation and entertaining, offering a serene escape from the hustle and bustle of daily life. Practical features include an attached double garage with electric heater.
Location
Province AB
County Calgary
Area Cal Zone Nw
Zoning R-C1
Direction S
Rooms
Other Rooms 1
Basement Finished, Full
Interior
Interior Features Bar, Ceiling Fan(s), Central Vacuum, Closet Organizers, Double Vanity, Kitchen Island, Open Floorplan, Pantry, Recessed Lighting, Storage
Heating Forced Air, Natural Gas
Cooling None
Flooring Carpet, Ceramic Tile
Fireplaces Number 2
Fireplaces Type Basement, Gas, Living Room, Mantle, Stone, Tile
Appliance Bar Fridge, Dishwasher, Garage Control(s), Gas Stove, Microwave Hood Fan, Refrigerator, Washer/Dryer, Window Coverings
Laundry Laundry Room, Main Level
Exterior
Parking Features Double Garage Attached, Garage Faces Front, Heated Garage
Garage Spaces 2.0
Garage Description Double Garage Attached, Garage Faces Front, Heated Garage
Fence Fenced
Community Features Park, Playground, Schools Nearby, Shopping Nearby, Tennis Court(s), Walking/Bike Paths
Roof Type Asphalt Shingle
Porch Deck, Patio
Lot Frontage 46.75
Total Parking Spaces 4
Building
Lot Description Back Yard, Landscaped, Rectangular Lot
Foundation Poured Concrete
Architectural Style 2 Storey
Level or Stories Two
Structure Type Stone,Stucco,Wood Frame
Others
Restrictions Utility Right Of Way
Tax ID 91114580
Ownership Private
Read Less



