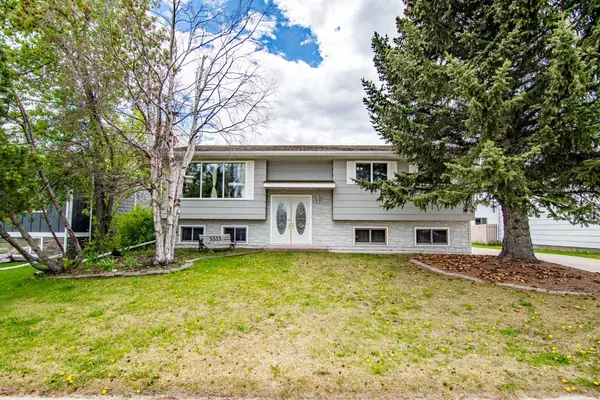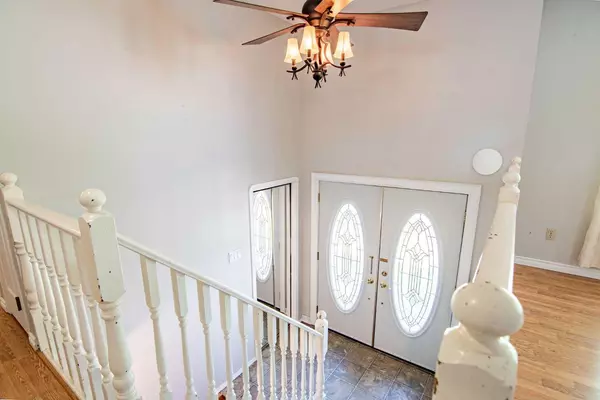For more information regarding the value of a property, please contact us for a free consultation.
5515 59 AVE Rocky Mountain House, AB T4T 1J3
Want to know what your home might be worth? Contact us for a FREE valuation!

Our team is ready to help you sell your home for the highest possible price ASAP
Key Details
Sold Price $287,500
Property Type Single Family Home
Sub Type Detached
Listing Status Sold
Purchase Type For Sale
Square Footage 1,148 sqft
Price per Sqft $250
Subdivision Rocky Mtn House
MLS® Listing ID A2139071
Sold Date 07/25/24
Style Bi-Level
Bedrooms 4
Full Baths 3
Originating Board Central Alberta
Year Built 1979
Annual Tax Amount $3,318
Tax Year 2024
Lot Size 7,800 Sqft
Acres 0.18
Property Description
Affordable detached home with an oversized detached garage and beautiful backyard! This property has seen many upgrades over recent years and offers a functional layout with 3 bedrooms on the main floor including a primary suite with a 3pc ensuite! The spacious living room is accompanied by a wood burning fireplace and large window providing ample natural light. The upgraded kitchen showcases stainless steel appliances, tons of cabinet & counter space and an oversized centre island! The developed basement provides you with another large family room & games room plus an oversized 4th bedroom & 3pc bathroom! Spend time in the lovely sunroom or outside in the oversized South facing backyard! Extra's include multiple upgraded windows, upgraded HWT, 24x28 heated garage!
Location
Province AB
County Clearwater County
Zoning R2
Direction N
Rooms
Other Rooms 1
Basement Finished, Full
Interior
Interior Features Kitchen Island, Laminate Counters, Open Floorplan
Heating Forced Air
Cooling None
Flooring Carpet, Laminate, Linoleum
Appliance Dishwasher, Electric Stove, Freezer, Microwave, Refrigerator, Washer/Dryer
Laundry In Basement
Exterior
Parking Features Double Garage Detached, Driveway, Garage Door Opener
Garage Spaces 2.0
Garage Description Double Garage Detached, Driveway, Garage Door Opener
Fence Fenced
Community Features Schools Nearby, Sidewalks, Street Lights
Roof Type Asphalt Shingle
Porch Deck
Lot Frontage 65.0
Total Parking Spaces 2
Building
Lot Description Back Yard, Landscaped
Foundation Wood
Architectural Style Bi-Level
Level or Stories Bi-Level
Structure Type Mixed,Stone
Others
Restrictions None Known
Tax ID 84835037
Ownership Private
Read Less



