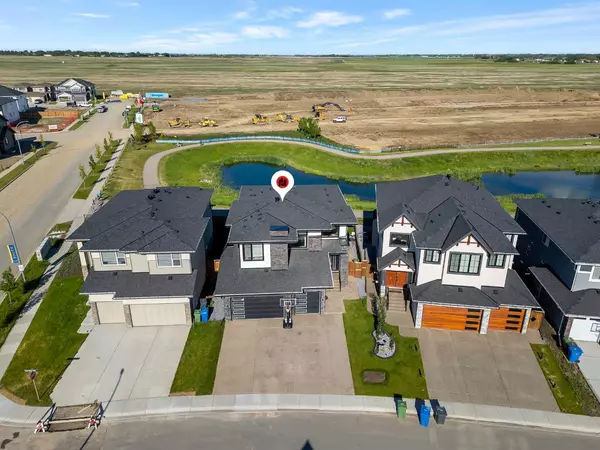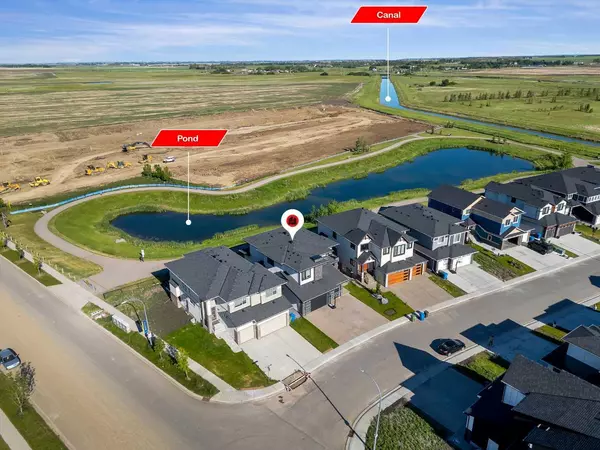For more information regarding the value of a property, please contact us for a free consultation.
198 Sandpiper PARK Chestermere, AB T1X 1Y8
Want to know what your home might be worth? Contact us for a FREE valuation!

Our team is ready to help you sell your home for the highest possible price ASAP
Key Details
Sold Price $1,125,000
Property Type Single Family Home
Sub Type Detached
Listing Status Sold
Purchase Type For Sale
Square Footage 3,048 sqft
Price per Sqft $369
Subdivision Kinniburgh
MLS® Listing ID A2144118
Sold Date 07/25/24
Style 2 Storey
Bedrooms 7
Full Baths 5
Half Baths 1
Originating Board Calgary
Year Built 2023
Annual Tax Amount $5,509
Tax Year 2024
Lot Size 6,040 Sqft
Acres 0.14
Property Description
7 BEDROOMS, 5.5 BATHROOMS - ALMOST 4,500 sqft LIVEABLE SPACE, WALK OUT BASEMENT, 3 CAR GARAGE, SPICE KITCHEN, PATIO/DECK - MODERN HOME WITH ELEGANT DESING - Step into this beautiful home with all all amenities covered. The 3 CAR ATTACHED, HEATED, GARAGE with DRAIN, opens to the MUD ROOM and SPICE KITCHEN, which features all STAINLESS STEEL APPLIANCES. The main foyer opens to a large living space with a modern staircase design. The main living space follows with large windows that bring in a lot of natural light and a fireplace to warm the home. The main kitchen is complete with built in STAINLESS STEEL APPLIANCES and a LARGE ISLAND. BALCONY access is from this floor and it overlooks your back yard. This main floor also boasts a FULL ENSUITE and a separate HALF BATHROOM. The upper floor boasts 4 bedrooms and 3 bathrooms, inclusive of, 1 primary 5PC ensuite with dual vanity, soak tub, and Walk in Closet. Another bedroom features a 4PC ensuite, LAUNDRY and a FAMILY ROOM completes this floor. The WALK OUT BASEMENT has a BAR, 2 bedrooms and 1 bathroom, a large REC ROOM and a COVERED PATIO. Access to your FENCED BACK YARD, with concrete sidewalks, and BUILT IN SPRINKLERS, is from this level and a this home BACKS ONTO A POND, completing the view from the PATIO AND DECK. This home is in a solid location with parks, walking paths, shops and schools near by.
Location
Province AB
County Chestermere
Zoning R1
Direction E
Rooms
Other Rooms 1
Basement Separate/Exterior Entry, Finished, Full, Walk-Out To Grade
Interior
Interior Features Double Vanity, Kitchen Island, Quartz Counters, Soaking Tub, Tray Ceiling(s), Walk-In Closet(s)
Heating Forced Air
Cooling None
Flooring Carpet, Tile, Vinyl Plank
Fireplaces Number 1
Fireplaces Type Gas
Appliance Bar Fridge, Dishwasher, Dryer, Electric Cooktop, Gas Range, Range Hood, Refrigerator, Washer
Laundry Laundry Room, Upper Level
Exterior
Parking Features Triple Garage Attached
Garage Spaces 3.0
Garage Description Triple Garage Attached
Fence Partial
Community Features Fishing, Golf, Lake, Park, Schools Nearby, Shopping Nearby, Sidewalks, Walking/Bike Paths
Roof Type Asphalt Shingle
Porch Deck, Patio
Lot Frontage 50.0
Total Parking Spaces 6
Building
Lot Description Back Yard, Creek/River/Stream/Pond, Lawn, Low Maintenance Landscape, Gentle Sloping, No Neighbours Behind, Landscaped
Foundation Poured Concrete
Architectural Style 2 Storey
Level or Stories Two
Structure Type Stone,Stucco,Wood Frame
Others
Restrictions None Known
Ownership Private
Read Less
GET MORE INFORMATION




