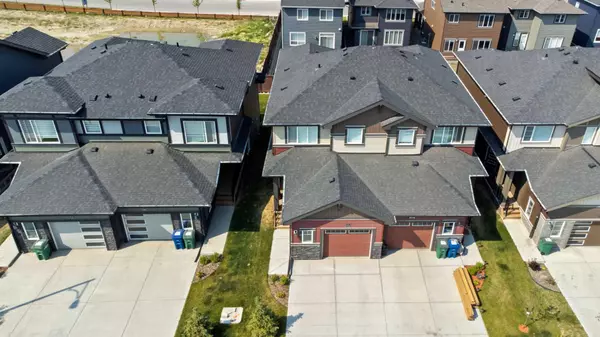For more information regarding the value of a property, please contact us for a free consultation.
344 Creekrun CRES SW Airdrie, AB T4B 5J8
Want to know what your home might be worth? Contact us for a FREE valuation!

Our team is ready to help you sell your home for the highest possible price ASAP
Key Details
Sold Price $536,000
Property Type Single Family Home
Sub Type Semi Detached (Half Duplex)
Listing Status Sold
Purchase Type For Sale
Square Footage 1,342 sqft
Price per Sqft $399
Subdivision Cobblestone Creek
MLS® Listing ID A2150989
Sold Date 07/25/24
Style 2 Storey,Side by Side
Bedrooms 3
Full Baths 2
Half Baths 1
Originating Board Calgary
Year Built 2022
Annual Tax Amount $3,328
Tax Year 2024
Lot Size 2,788 Sqft
Acres 0.06
Property Description
A stunning semi-detached home nestled in the family-friendly community of Cobblestone Creek in Airdrie, Alberta. This immaculate property built in 2022 still boasts the coveted Alberta New Home Warranty, transferable to the new owners, providing peace of mind & security for your investment. With its spacious interior, three oversized bedrooms, 2.5 bathrooms, & an array of exceptional features, this home is ready to be the backdrop for your family's cherished memories. This beautiful semi-detached home features a modern & elegant white & grey theme throughout, creating a bright & welcoming atmosphere. The kitchen is a focal point, boasting ample space for a busy family. It comes equipped with upgraded appliances & light fixtures, ensuring that meal preparation is a breeze. The property enjoys a south-facing orientation, allowing an abundance of natural light to flood the interior spaces, creating a warm & inviting ambiance. The large backyard is perfect for outdoor activities, gardening, or simply relaxing in the sunshine. In addition to the main living areas, the home offers three generously sized bedrooms, each exceeding the typical dimensions found in homes of comparable size within the city. These oversized rooms provide a comfortable & versatile living environment, ensuring that everyone in the family has ample personal space. Convenience is further enhanced by an oversized single-car garage, offering enough space for both vehicle storage & a potential workshop. For those seeking customization, the unfinished basement boasts a separate entrance. Cobblestone Creek is renowned for its quiet Creekside living. The community has prioritized the development of family-friendly amenities, making it a perfect place to call home. Residents can enjoy tennis, pickleball, & basketball courts. Within just a 2-minute drive, you'll find convenient access to schools, shopping centers, & various services. Cobblestone Creek has also invested in enhancing the quality of life for its residents with picnic areas, a community garden, outdoor plazas with comfortable seating, & a natural environment that attracts butterflies, birds, & squirrels. Multiple greenspace corridors throughout the community provide convenient spaces for friends & family to gather. You'll be pleased to discover over 2 KM of community pathways. These pathways offer peaceful walks & early morning runs, connecting seamlessly to the larger regional pathway systems, perfect for outdoor enthusiasts. The community has plans for a future 9-acre school site that will include an ice-skating rink, tennis courts, pickleball courts, soccer pitches, & a basketball court, ensuring that educational & recreational needs are met. Families will find convenience in the proximity of Windsong Heights School, which offers education from Kindergarten to Grade 8. For summer fun, Chinook Winds Regional Park is only steps away from the community, featuring a water park open in July & August.
Location
Province AB
County Airdrie
Zoning R2
Direction S
Rooms
Other Rooms 1
Basement Separate/Exterior Entry, Full, Unfinished
Interior
Interior Features Breakfast Bar, Kitchen Island, No Animal Home, No Smoking Home, Open Floorplan, Quartz Counters, Recessed Lighting, Separate Entrance
Heating Forced Air, Natural Gas
Cooling None
Flooring Carpet, Vinyl Plank
Appliance Dishwasher, Dryer, Electric Range, Garage Control(s), Microwave Hood Fan, Washer
Laundry Upper Level
Exterior
Parking Features Concrete Driveway, Driveway, Front Drive, Garage Door Opener, Garage Faces Front, Insulated, Shared Driveway, Single Garage Attached
Garage Spaces 2.0
Garage Description Concrete Driveway, Driveway, Front Drive, Garage Door Opener, Garage Faces Front, Insulated, Shared Driveway, Single Garage Attached
Fence Partial
Community Features Park, Playground, Schools Nearby, Shopping Nearby, Sidewalks, Street Lights, Tennis Court(s), Walking/Bike Paths
Roof Type Asphalt Shingle
Porch Front Porch
Lot Frontage 25.0
Exposure S
Total Parking Spaces 2
Building
Lot Description City Lot, Landscaped
Foundation Poured Concrete
Architectural Style 2 Storey, Side by Side
Level or Stories Two
Structure Type Vinyl Siding
Others
Restrictions Airspace Restriction,Easement Registered On Title,Underground Utility Right of Way
Tax ID 93018076
Ownership Private
Read Less
GET MORE INFORMATION




