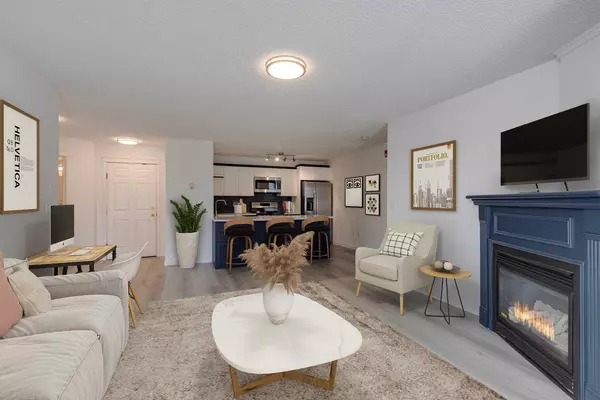For more information regarding the value of a property, please contact us for a free consultation.
6900 Hunterview DR NW #101 Calgary, AB T2K 6K6
Want to know what your home might be worth? Contact us for a FREE valuation!

Our team is ready to help you sell your home for the highest possible price ASAP
Key Details
Sold Price $388,000
Property Type Condo
Sub Type Apartment
Listing Status Sold
Purchase Type For Sale
Square Footage 823 sqft
Price per Sqft $471
Subdivision Huntington Hills
MLS® Listing ID A2151916
Sold Date 07/26/24
Style Low-Rise(1-4)
Bedrooms 2
Full Baths 2
Condo Fees $476/mo
Originating Board Calgary
Year Built 1999
Annual Tax Amount $1,569
Tax Year 2024
Property Description
Welcome to this beautifully renovated, spacious main floor apartment, where modern elegance meets comfort. Step inside to discover brand new Luxury Vinyl Plank Flooring that extends throughout the entire unit, providing a seamless and sophisticated look. The apartment has been freshly and professionally painted, with all millwork meticulously sprayed for a flawless finish, including the brand new baseboards. The heart of this home is its unique kitchen, boasting custom-made solid wood cabinets with stylish Ikea doors. The peninsular island offers ample drawers with no wasted (dead) space and generous seating, finished in a chic Navy hue that perfectly complements the subway tile backsplash and marble-look Quartz countertops. The kitchen is equipped with brand new, never used stainless steel appliances, ensuring both style and functionality. The expansive living area features a corner fireplace, freshly sprayed to match the island, adding a cozy yet elegant touch. Patio doors lead to a spacious southwest-facing patio, complete with a gas line for the BBQ and its own storage space. The master bedroom is a true retreat, featuring a walk-in closet and an en-suite bathroom for added privacy. A second bedroom and a fully equipped family bathroom provide ample living space for family or guests. Convenience is key with your own laundry room, offering space for a stacked washer and dryer along with plentiful storage. This unit includes a titled underground parking stall and ample visitor parking. The building itself offers superb amenities such as a car wash bay, social areas with a pool room, and a library. Located just a short walk to Nose Hill Drive, this property provides easy access to Downtown Calgary and YYC International Airport.
Location
Province AB
County Calgary
Area Cal Zone N
Zoning M-C1 d90
Direction S
Rooms
Other Rooms 1
Interior
Interior Features Breakfast Bar, Closet Organizers, High Ceilings, Kitchen Island, Natural Woodwork, No Animal Home, No Smoking Home, Open Floorplan, Quartz Counters, Storage, Vinyl Windows, Walk-In Closet(s)
Heating Hot Water, Natural Gas
Cooling None
Flooring Vinyl Plank
Fireplaces Number 1
Fireplaces Type Gas, Living Room
Appliance Dishwasher, Electric Stove, Garage Control(s), Microwave Hood Fan, Refrigerator, Window Coverings
Laundry In Unit
Exterior
Parking Features Stall, Underground
Garage Description Stall, Underground
Community Features Park, Playground, Schools Nearby, Shopping Nearby, Walking/Bike Paths
Amenities Available Bicycle Storage, Car Wash, Parking, Playground, Recreation Room, Visitor Parking
Roof Type Asphalt Shingle
Porch Patio
Exposure S,W
Total Parking Spaces 1
Building
Story 4
Architectural Style Low-Rise(1-4)
Level or Stories Single Level Unit
Structure Type Vinyl Siding,Wood Frame,Wood Siding
Others
HOA Fee Include Amenities of HOA/Condo,Common Area Maintenance,Insurance,Interior Maintenance,Maintenance Grounds,Professional Management,Reserve Fund Contributions,Sewer,Snow Removal,Trash,Water
Restrictions Board Approval
Ownership Private
Pets Allowed Restrictions
Read Less



